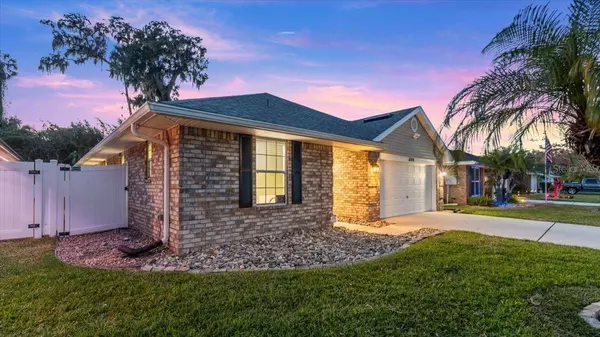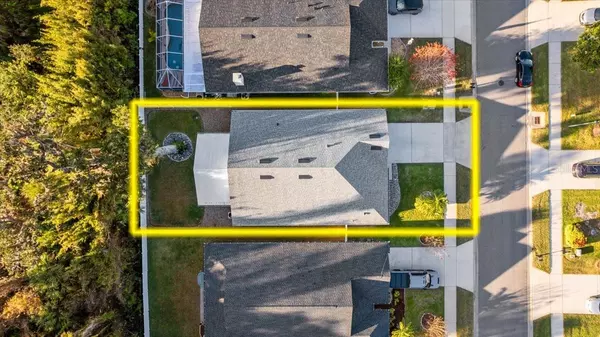4 Beds
2 Baths
1,706 SqFt
4 Beds
2 Baths
1,706 SqFt
Key Details
Property Type Single Family Home
Sub Type Single Family Residence
Listing Status Active
Purchase Type For Sale
Square Footage 1,706 sqft
Price per Sqft $211
Subdivision Coral Trace
MLS Listing ID V4940425
Bedrooms 4
Full Baths 2
HOA Fees $171/mo
HOA Y/N Yes
Originating Board Stellar MLS
Year Built 2006
Annual Tax Amount $1,688
Lot Size 6,098 Sqft
Acres 0.14
Lot Dimensions 50x120
Property Description
The kitchen, updated in December 2024, is a chef's dream with stunning Calcutta Salon Quartz countertops, custom Shaker cabinet doors with soft-close features and crown molding, and a modern design that is both functional and elegant. The bathroom vanities, also updated in December 2024, complement the home's style with Quartz countertops and additional custom soft-close Shaker doors.
Enjoy peace of mind with a new roof (2023) and a new water heater (2023).
The HVAC houses a Reme-Halo whole house air purification as well as UV Light Protection System for HVAC Air-handler in 2024. The French doors with side panels open to a spacious 12' x 26' screened lanai featuring 13' vaulted ceilings—your private retreat for relaxation and entertaining! ??
The fully fenced yard with a 6' vinyl privacy fence ensures low-maintenance living, while the full brick exterior means you'll never need to worry about painting.
This home is situated in a gated community offering fantastic amenities, including a community pool, clubhouse with a gym, and HOA services that cover all landscaping and sprinkler costs.
Conveniently located just 1/4 mile from the Florida biking trail, close to I-95, and only 8 miles to area beaches, this property combines serene living with accessibility to everything you need.
Lovingly cared for by the original owner, this home is ready for its next chapter. Don't miss the chance to make it yours! Schedule your tour today.
Location
State FL
County Volusia
Community Coral Trace
Zoning A-3(1)
Interior
Interior Features Ceiling Fans(s), Kitchen/Family Room Combo, Living Room/Dining Room Combo, Open Floorplan, Primary Bedroom Main Floor, Thermostat
Heating Electric
Cooling Central Air
Flooring Carpet, Luxury Vinyl
Fireplace false
Appliance Dishwasher, Electric Water Heater, Microwave, Range Hood, Refrigerator
Laundry Electric Dryer Hookup, Inside, Washer Hookup
Exterior
Exterior Feature Rain Gutters, Sliding Doors
Garage Spaces 2.0
Community Features Clubhouse, Gated Community - No Guard, Irrigation-Reclaimed Water, Pool, Sidewalks
Utilities Available Cable Connected, Electricity Connected, Sewer Connected, Water Connected
Amenities Available Clubhouse
Roof Type Shingle
Attached Garage true
Garage true
Private Pool No
Building
Story 1
Entry Level One
Foundation Slab
Lot Size Range 0 to less than 1/4
Sewer Public Sewer
Water Public
Structure Type Brick
New Construction false
Others
Pets Allowed Yes
HOA Fee Include Pool,Private Road
Senior Community No
Ownership Fee Simple
Monthly Total Fees $171
Acceptable Financing Cash, Conventional, FHA, VA Loan
Membership Fee Required Required
Listing Terms Cash, Conventional, FHA, VA Loan
Special Listing Condition None

We greatly appreciate the opportunity to help you and your family with your real estate goals. We know that you had many choices and we do not take your business for granted. We work to make sure our clients have the best experience possible working with a professional agent who is Reliable, Trustworthy and Knowledgeable.






