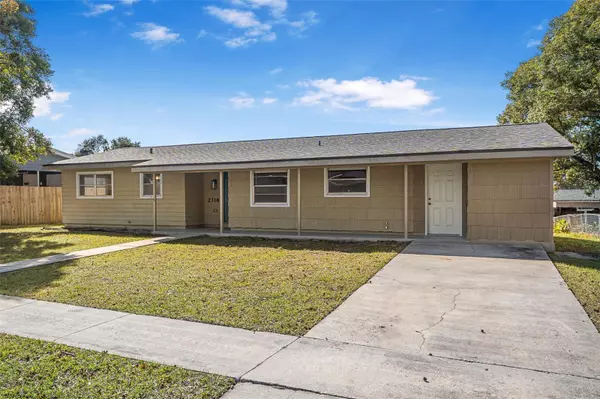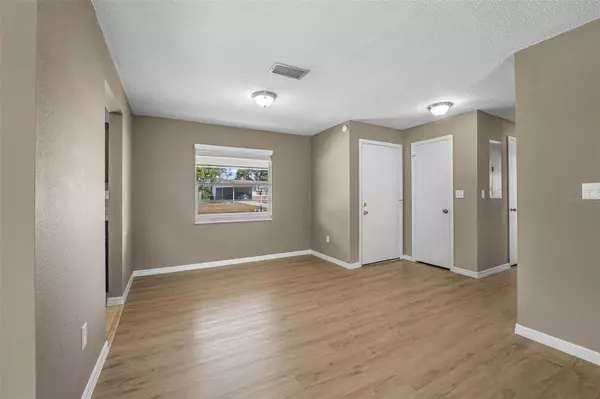3 Beds
2 Baths
1,128 SqFt
3 Beds
2 Baths
1,128 SqFt
Key Details
Property Type Single Family Home
Sub Type Single Family Residence
Listing Status Active
Purchase Type For Sale
Square Footage 1,128 sqft
Price per Sqft $221
Subdivision Deltona Lakes Unit 74
MLS Listing ID V4939818
Bedrooms 3
Full Baths 2
HOA Y/N No
Originating Board Stellar MLS
Year Built 1973
Annual Tax Amount $3,040
Lot Size 7,405 Sqft
Acres 0.17
Lot Dimensions 75x100
Property Description
Step inside to discover a freshly painted interior and stylish newer vinyl laminate flooring that flows seamlessly throughout. The kitchen is both functional and beautiful, featuring solid surface countertops and newer appliances, while the improved bathrooms add a touch of modern elegance.
Enjoy peace of mind with a roof replacement completed in October 2022, complete with peel-and-stick underlayment for added durability. The home also includes interior washer and dryer hookups for convenience and a front storage room to keep things organized.
The spacious living room leads to a covered back porch through sliding doors, creating the perfect space for evening BBQs or soaking up the Florida sunshine. The semi-fenced backyard offers ample space for outdoor activities, gardening, or relaxing in your private oasis.
Situated between the excitement of Orlando and the relaxing shores of Florida's east coast, Deltona is a thriving community with easy access to shopping, dining, and entertainment.
Don't miss this opportunity to make 23118 Fairgren Ave your new home. Schedule your private showing today and see all the wonderful features this property has!
Location
State FL
County Volusia
Community Deltona Lakes Unit 74
Zoning 01R
Interior
Interior Features Ceiling Fans(s), Solid Surface Counters, Walk-In Closet(s)
Heating Electric
Cooling Central Air
Flooring Laminate, Tile
Fireplace false
Appliance Dishwasher, Disposal, Electric Water Heater, Microwave, Range, Refrigerator
Laundry Inside
Exterior
Exterior Feature Other, Sliding Doors, Storage
Parking Features Driveway
Utilities Available Electricity Connected, Sewer Connected, Water Connected
Roof Type Shingle
Attached Garage true
Garage false
Private Pool No
Building
Story 1
Entry Level One
Foundation Slab
Lot Size Range 0 to less than 1/4
Sewer Public Sewer
Water Public
Structure Type Cedar,Wood Frame
New Construction false
Schools
Elementary Schools Friendship Elem
Middle Schools Galaxy Middle
High Schools Pine Ridge High School
Others
Pets Allowed Yes
Senior Community No
Ownership Fee Simple
Acceptable Financing Cash, Conventional, FHA, VA Loan
Listing Terms Cash, Conventional, FHA, VA Loan
Special Listing Condition None

We greatly appreciate the opportunity to help you and your family with your real estate goals. We know that you had many choices and we do not take your business for granted. We work to make sure our clients have the best experience possible working with a professional agent who is Reliable, Trustworthy and Knowledgeable.






