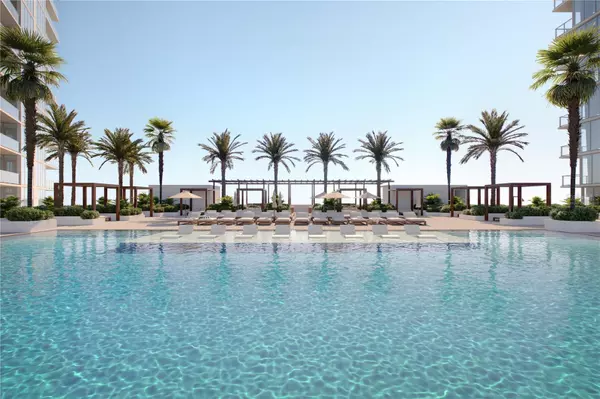3 Beds
3 Baths
1,964 SqFt
3 Beds
3 Baths
1,964 SqFt
Key Details
Property Type Condo
Sub Type Condominium
Listing Status Active
Purchase Type For Sale
Square Footage 1,964 sqft
Price per Sqft $1,101
Subdivision Marina Pointe Central Developer Llc
MLS Listing ID TB8340942
Bedrooms 3
Full Baths 3
HOA Fees $1,580/mo
HOA Y/N Yes
Originating Board Stellar MLS
Property Description
Preconstruction pricing due to finish soon. Tower II construction to begin in 2025 with move-in expected in 2027.
Nice floorplan (pronounced Neese) – Inspired by a seaside, Mediterranean town on the French Riviera and situated at the foot of the French Alps, Nice is known for incredible views, fresh sea air, delicious food enjoyed with friends and family, shopping, and indoor | outdoor living. The Nice floorplan incorporates all of these features with views of both Tampa Bay and downtown Tampa. This 3 bedroom 3 bathroom terraced residence with over 1,900 square feet boasts floor-to-ceiling glass walls and windows that provide breathtaking views of an endless horizon. Oriented to maximize panoramic water and city views, each elegant waterfront condominium tower, penthouse, and townhome residence is a showcase of modern European living, innovative design, and premium features, rendered in thoughtful detail and exquisite finishes. Gourmet kitchens feature European-style cabinetry, Jenn air appliances, and gracious social areas for entertaining. Owner's Suites double as spa-like retreats with generously sized walk-in showers, premium fixtures, and designer ready walk-in closets.
Location
State FL
County Hillsborough
Community Marina Pointe Central Developer Llc
Zoning PD-A
Interior
Interior Features Eat-in Kitchen, Kitchen/Family Room Combo, Open Floorplan, Stone Counters, Thermostat, Walk-In Closet(s)
Heating Central, Electric
Cooling Central Air
Flooring Carpet, Tile
Fireplace false
Appliance Built-In Oven, Cooktop, Dishwasher, Disposal, Dryer, Microwave, Refrigerator, Washer
Laundry Inside
Exterior
Exterior Feature Balcony, Lighting, Sliding Doors
Community Features Clubhouse, Dog Park, Fitness Center, Gated Community - No Guard, Pool, Sidewalks
Utilities Available BB/HS Internet Available, Cable Available, Electricity Connected, Sewer Connected, Street Lights, Water Connected
Waterfront Description Bay/Harbor,Marina
View Y/N Yes
Water Access Yes
Water Access Desc Bay/Harbor,Marina
Roof Type Membrane
Garage false
Private Pool No
Building
Story 16
Entry Level One
Foundation Slab
Sewer Public Sewer
Water Public
Structure Type Block
New Construction true
Others
Pets Allowed Cats OK, Dogs OK
HOA Fee Include Guard - 24 Hour,Cable TV,Pool,Insurance,Maintenance Structure,Maintenance Grounds,Maintenance,Management,Pest Control,Private Road,Security,Sewer,Trash,Water
Senior Community No
Ownership Condominium
Monthly Total Fees $1, 592
Membership Fee Required Required
Special Listing Condition None

We greatly appreciate the opportunity to help you and your family with your real estate goals. We know that you had many choices and we do not take your business for granted. We work to make sure our clients have the best experience possible working with a professional agent who is Reliable, Trustworthy and Knowledgeable.






