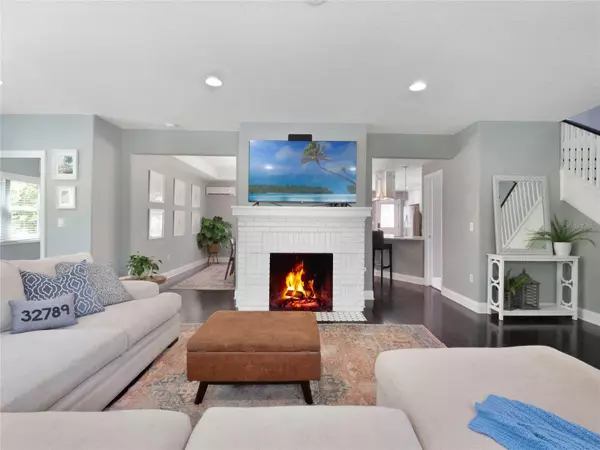4 Beds
3 Baths
2,548 SqFt
4 Beds
3 Baths
2,548 SqFt
Key Details
Property Type Single Family Home
Sub Type Single Family Residence
Listing Status Active
Purchase Type For Sale
Square Footage 2,548 sqft
Price per Sqft $313
Subdivision Orwin Manor Westminster Sec
MLS Listing ID O6273083
Bedrooms 4
Full Baths 2
Half Baths 1
HOA Y/N No
Originating Board Stellar MLS
Year Built 1940
Annual Tax Amount $6,538
Lot Size 6,969 Sqft
Acres 0.16
Property Description
Upgrades include a FULL RENOVATION in 2016 (Kitchen, Bathrooms, Electrical, Plumbing, HVAC, Water Heater and the majority of the Windows) as well as a new Roof, an Electric Gate, a new Driveway and Walkway Pavers in 2022, as well as new Hardie Plank Siding and Exterior Paint in 2018.
From the moment you pull up, you'll love the curb appeal with new landscaping, a beautiful pavered driveway with an electric gate, and a welcoming pavered walkway that leads you to the front door. Inside, the open floor plan has an abundance of natural light, showcasing beautiful floors, tall ceilings, and an inviting, spacious layout.
The family room is the perfect space to relax or entertain. It flows seamlessly into the dining room and gourmet kitchen, which is a dream for any chef. The kitchen features quartz countertops with a breakfast bar, an induction cooktop with a sleek vent hood, stainless steel appliances, and 42” solid wood cabinetry with plenty of storage and counter space.
On the first floor, you'll also find a convenient powder room for guests and a home office, ideal for working remotely or creating your own private retreat.
On the second floor, you'll find three of the four bedrooms, including the spacious primary suite. The primary suite boasts custom window treatments, generous closet space, and a beautifully updated ensuite bathroom featuring a custom vanity with quartz countertops and a custom glass-enclosed tiled shower. The two additional bedrooms are bright and spacious, conveniently located near the upgraded second full bathroom and the laundry room.
The fourth bedroom is located on its own level, running the full length of the home. This versatile space can easily serve as a bonus room, home gym, playroom, or whatever fits your needs!
Step outside into your private, fenced backyard, with a Trex planked deck, lush green space, and an oversized detached 1-car garage for additional storage. The extended driveway offers plenty of parking, perfect for family and guests.
This home is centrally located, just a short drive to I4, and a quick walk or bike ride to nearby shops and restaurants in Winter Park, Downtown Orlando and College Park.
If you've been looking for the perfect home in a wonderful neighborhood, this is it. Don't miss your chance to see it - schedule your showing today!
Location
State FL
County Orange
Community Orwin Manor Westminster Sec
Zoning R-1A
Rooms
Other Rooms Bonus Room, Den/Library/Office, Formal Dining Room Separate, Formal Living Room Separate
Interior
Interior Features Ceiling Fans(s), Eat-in Kitchen, High Ceilings, Open Floorplan, PrimaryBedroom Upstairs, Solid Surface Counters, Solid Wood Cabinets
Heating Central
Cooling Central Air, Mini-Split Unit(s)
Flooring Carpet, Laminate, Tile
Fireplaces Type Living Room
Fireplace true
Appliance Built-In Oven, Cooktop, Dishwasher, Disposal, Dryer, Electric Water Heater, Microwave, Range Hood, Refrigerator, Washer
Laundry Inside, Laundry Room
Exterior
Exterior Feature Irrigation System, Rain Gutters
Parking Features Garage Door Opener
Garage Spaces 2.0
Fence Vinyl
Utilities Available BB/HS Internet Available, Cable Available, Electricity Connected, Public, Sewer Connected, Sprinkler Meter, Water Connected
Roof Type Shingle
Porch Deck, Patio, Porch
Attached Garage false
Garage true
Private Pool No
Building
Lot Description Cleared, Landscaped, Level
Entry Level Three Or More
Foundation Crawlspace
Lot Size Range 0 to less than 1/4
Sewer Public Sewer
Water Public
Architectural Style Colonial
Structure Type Wood Frame
New Construction false
Others
Pets Allowed Yes
Senior Community No
Ownership Fee Simple
Acceptable Financing Cash, Conventional, VA Loan
Membership Fee Required None
Listing Terms Cash, Conventional, VA Loan
Special Listing Condition None

We greatly appreciate the opportunity to help you and your family with your real estate goals. We know that you had many choices and we do not take your business for granted. We work to make sure our clients have the best experience possible working with a professional agent who is Reliable, Trustworthy and Knowledgeable.






