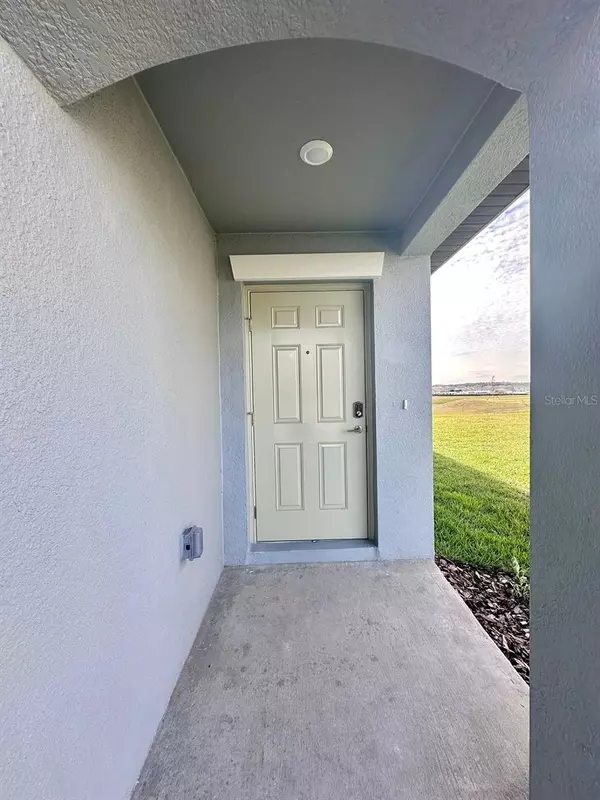4 Beds
2 Baths
1,817 SqFt
4 Beds
2 Baths
1,817 SqFt
Key Details
Property Type Single Family Home
Sub Type Single Family Residence
Listing Status Active
Purchase Type For Sale
Square Footage 1,817 sqft
Price per Sqft $181
Subdivision Wind Meadows South
MLS Listing ID O6273238
Bedrooms 4
Full Baths 2
HOA Fees $25/mo
HOA Y/N Yes
Originating Board Stellar MLS
Year Built 2024
Annual Tax Amount $3,759
Lot Size 6,969 Sqft
Acres 0.16
Property Description
Be the first to live in this stunning, brand-new 4-bedroom, 2-bathroom home with a spacious 2-car garage, situated on an oversized corner lot! This single-story gem offers modern convenience and comfort in the heart of the highly sought-after Wind Meadows South community.
Providing a Bright and Spacious Layout with An inviting open-concept design which seamlessly connects the kitchen, family room, and dining nook, perfect for modern living and entertaining.the Private Owner's Suite is Tucked away in the back corner of the home, the expansive owner's suite is a serene retreat with plenty of natural light.Three additional bedrooms are thoughtfully located in their own wing, providing privacy and versatility.Conveniently located within Minutes from shopping, dining, a hospital, and quick access to the Polk Parkway, making travel to Tampa or Orlando via I-4 a breeze.Community Amenities include A sparkling swimming pool for relaxation and recreation,A playground for endless family fun and A dog park, perfect for your furry friends.Don't miss the opportunity to call this never-lived-in home yours. Experience the perfect blend of luxury, comfort, and convenience. Schedule your tour today!
Location
State FL
County Polk
Community Wind Meadows South
Interior
Interior Features In Wall Pest System, Kitchen/Family Room Combo, Living Room/Dining Room Combo, Other, Pest Guard System, Walk-In Closet(s)
Heating Central
Cooling Central Air
Flooring Carpet, Ceramic Tile
Furnishings Unfurnished
Fireplace false
Appliance Dishwasher, Disposal, Dryer, Microwave, Range, Refrigerator, Washer
Laundry Laundry Room
Exterior
Exterior Feature Irrigation System, Other
Parking Features Driveway, Garage Door Opener
Garage Spaces 2.0
Utilities Available Cable Available, Cable Connected, Electricity Available, Electricity Connected, Phone Available, Sewer Connected, Street Lights, Water Available, Water Connected
Roof Type Shingle
Attached Garage true
Garage true
Private Pool No
Building
Lot Description Corner Lot, In County, Street Dead-End
Entry Level One
Foundation Block, Slab
Lot Size Range 0 to less than 1/4
Builder Name LENNAR
Sewer Public Sewer
Water Public
Architectural Style Colonial
Structure Type Block,Stucco
New Construction false
Schools
Elementary Schools Spessard L. Holland Elementary
Middle Schools Bartow Middle
High Schools Bartow High
Others
Pets Allowed Yes
Senior Community No
Ownership Fee Simple
Monthly Total Fees $25
Acceptable Financing Cash, Conventional, FHA, VA Loan
Membership Fee Required Required
Listing Terms Cash, Conventional, FHA, VA Loan
Special Listing Condition None

We greatly appreciate the opportunity to help you and your family with your real estate goals. We know that you had many choices and we do not take your business for granted. We work to make sure our clients have the best experience possible working with a professional agent who is Reliable, Trustworthy and Knowledgeable.






