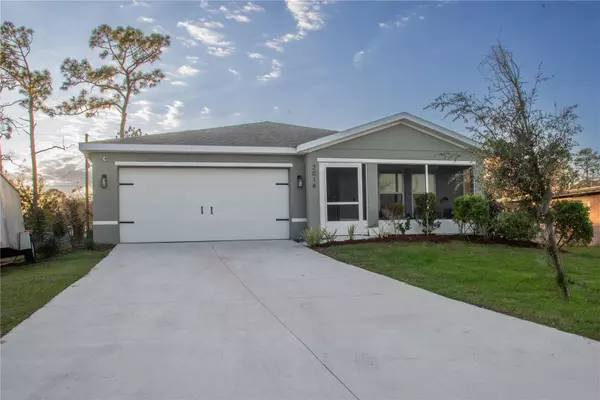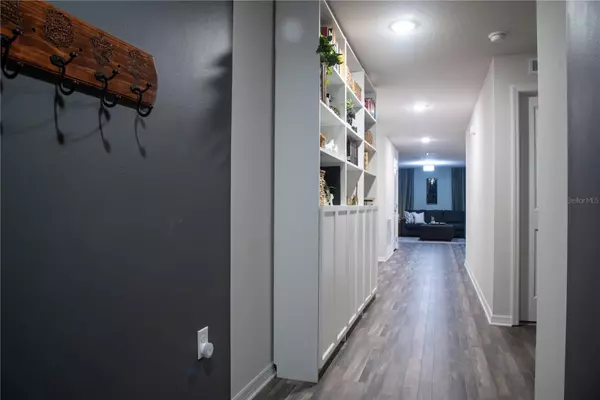4 Beds
2 Baths
1,684 SqFt
4 Beds
2 Baths
1,684 SqFt
Key Details
Property Type Single Family Home
Sub Type Single Family Residence
Listing Status Active
Purchase Type For Sale
Square Footage 1,684 sqft
Price per Sqft $207
Subdivision Daytona Park Estates Sec A
MLS Listing ID O6273044
Bedrooms 4
Full Baths 2
HOA Y/N No
Originating Board Stellar MLS
Year Built 2023
Annual Tax Amount $4,857
Lot Size 0.260 Acres
Acres 0.26
Lot Dimensions 75x150
Property Description
Step inside and be amazed by the following features:
Newly Constructed(2023): Everything in this home is pristine and ready for you to move in and enjoy.
Spacious layout: With 4 bedrooms and 2 bathrooms, there's plenty of room for the whole family.
Modern kitchen: The modern kitchen is a chef's dream, featuring sleek appliances and ample counter space.
Luxurious bathrooms: Indulge in the spa-like bathrooms, complete with upgraded light fixtures and mirrors.
Water softener: Enjoy the benefits of soft water throughout your home.
Ceiling speaker system: Immerse yourself in high-quality audio with the built-in ceiling speaker system, valued at $3,500.
Convenient extras: The fridge, laundry room shelves, and pantry shelves are all included for your convenience.
Personal Touches: The original owners have lovingly added their own personal touch to this home with carefully chosen accent walls that perfectly compliment the space and create a warm and inviting atmosphere.
Front & Back Lanais: Relax and unwind on the front and back lanais, perfect for enjoying the Florida sunshine.
NO HOA!: Enjoy the freedom and flexibility of living in a community with no HOA restrictions.
Don't miss this incredible opportunity to own a newly constructed home(2023) in a prime location. Buyer/Buyer's Agent to verify room measurements.
3D Virtual Tour ---- > https://www.zillow.com/view-imx/3460d538-e0d8-4079-8a34-ee0f18d5568b?setAttribution=mls&wl=true&initialViewType=pano&utm_source=dashboard
Location
State FL
County Volusia
Community Daytona Park Estates Sec A
Zoning 01R4
Interior
Interior Features Living Room/Dining Room Combo, Open Floorplan, Thermostat, Walk-In Closet(s)
Heating Central
Cooling Central Air
Flooring Carpet, Luxury Vinyl
Fireplace false
Appliance Dishwasher, Microwave, Range, Refrigerator
Laundry Laundry Room
Exterior
Exterior Feature Sliding Doors
Garage Spaces 2.0
Utilities Available Cable Connected, Electricity Connected
Roof Type Shingle
Attached Garage true
Garage true
Private Pool No
Building
Entry Level One
Foundation Block
Lot Size Range 1/4 to less than 1/2
Sewer Septic Tank
Water Well
Structure Type Block
New Construction false
Others
Senior Community No
Ownership Fee Simple
Acceptable Financing Cash, Conventional, FHA, VA Loan
Listing Terms Cash, Conventional, FHA, VA Loan
Special Listing Condition None

We greatly appreciate the opportunity to help you and your family with your real estate goals. We know that you had many choices and we do not take your business for granted. We work to make sure our clients have the best experience possible working with a professional agent who is Reliable, Trustworthy and Knowledgeable.






