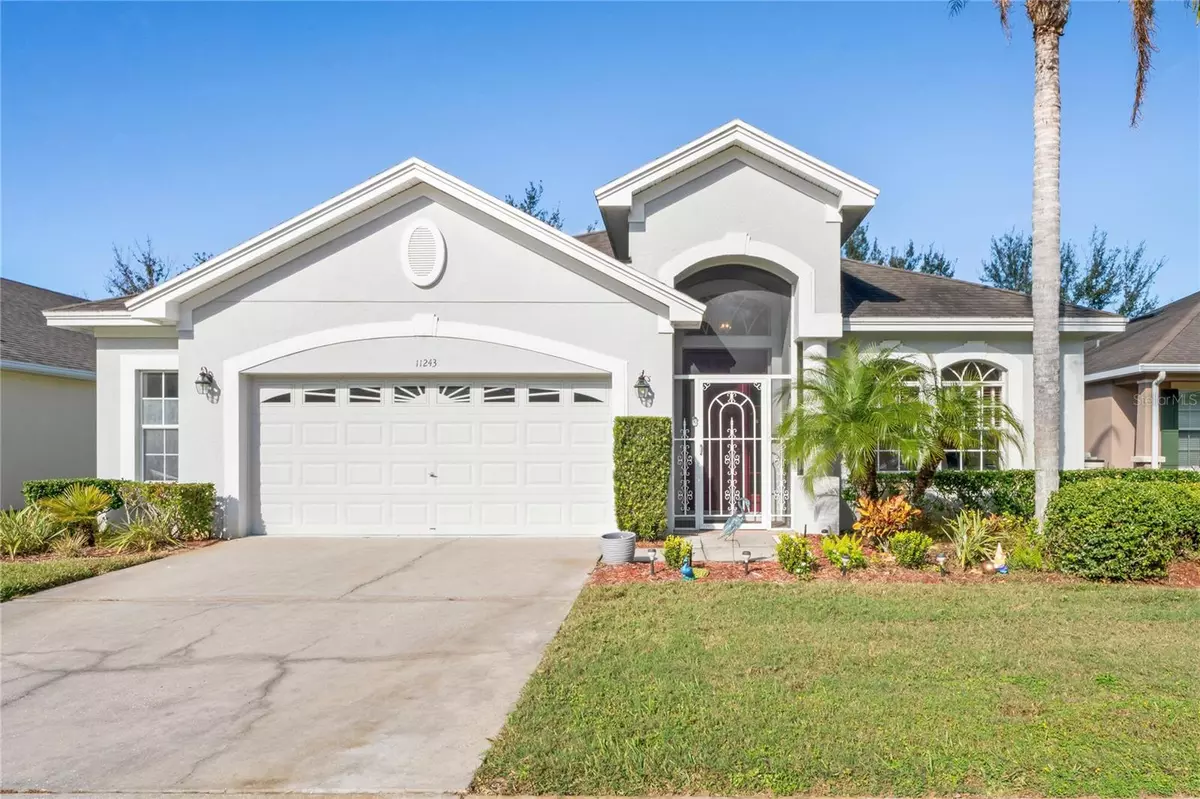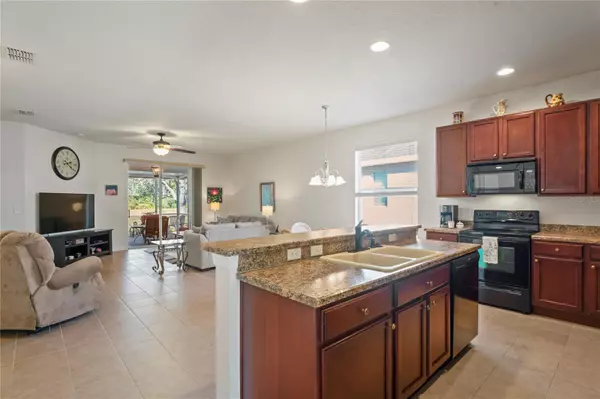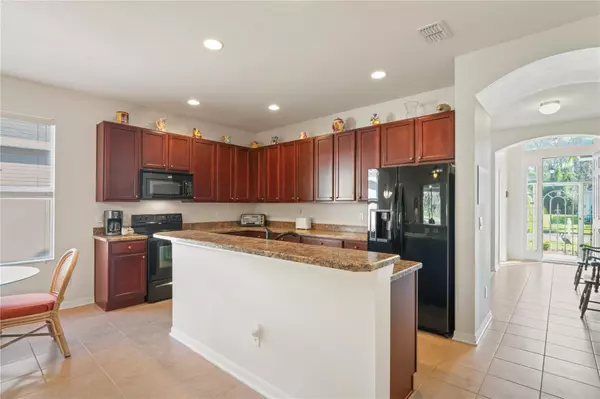3 Beds
2 Baths
1,982 SqFt
3 Beds
2 Baths
1,982 SqFt
Key Details
Property Type Single Family Home
Sub Type Single Family Residence
Listing Status Active
Purchase Type For Sale
Square Footage 1,982 sqft
Price per Sqft $189
Subdivision Summertree Prcl 3B
MLS Listing ID W7871415
Bedrooms 3
Full Baths 2
HOA Fees $657/qua
HOA Y/N Yes
Originating Board Stellar MLS
Year Built 2008
Annual Tax Amount $4,597
Lot Size 6,534 Sqft
Acres 0.15
Property Description
Step inside to soaring 10-foot ceilings, elegant arched entryways, and an open-concept design that seamlessly connects the kitchen and living room. The kitchen boasts beautiful real wood cabinets, and a spacious island overlooking the bright and airy living room, where sliding glass doors open to the patio and provide a serene view of the pond. In the cooler months, open the doors to enjoy a refreshing cross breeze.
The home features a formal dining area, a dedicated office, a convenient indoor laundry room and an oversized 2 1/2 car garage. Retreat to the spacious primary suite, complete with tray ceilings, a walk-in closet, and an en suite bathroom featuring a dual-sink vanity, walk-in shower, and a linen closet for ample storage.
As a resident of Summertree, you'll enjoy a vibrant community with activities to suit every interest, from yoga and water aerobics to line dancing, bingo, bridge, and more. Relax by the pool or join the Men's and Women's Clubs for endless opportunities to connect and enjoy life to the fullest.
This home is more than a place to live—it's a lifestyle waiting to be embraced. Don't miss your chance to experience everything Summertree has to offer. Schedule your private tour today!
A/C and Heat Replaced In 2023
Location
State FL
County Pasco
Community Summertree Prcl 3B
Zoning MPUD
Interior
Interior Features Ceiling Fans(s), High Ceilings, Open Floorplan, Solid Wood Cabinets, Tray Ceiling(s), Walk-In Closet(s)
Heating Central, Electric
Cooling Central Air
Flooring Carpet, Concrete, Luxury Vinyl, Tile
Fireplace false
Appliance Dishwasher, Microwave, Range, Refrigerator
Laundry In Garage
Exterior
Exterior Feature Private Mailbox, Sidewalk, Sliding Doors, Storage
Garage Spaces 2.0
Community Features Buyer Approval Required, Clubhouse, Deed Restrictions, Fitness Center, Gated Community - No Guard, Golf Carts OK, Golf, Irrigation-Reclaimed Water, Pool, Racquetball, Sidewalks, Special Community Restrictions, Tennis Courts
Utilities Available Cable Connected, Electricity Available, Sewer Connected, Street Lights, Water Connected
Waterfront Description Pond
View Y/N Yes
Water Access Yes
Water Access Desc Pond
Roof Type Shingle
Porch Front Porch, Rear Porch, Screened
Attached Garage true
Garage true
Private Pool No
Building
Lot Description In County, Landscaped, Level, Paved
Story 1
Entry Level One
Foundation Slab
Lot Size Range 0 to less than 1/4
Sewer Public Sewer
Water Public
Structure Type Block,Concrete,Stucco
New Construction false
Schools
Elementary Schools Moon Lake-Po
Middle Schools Bayonet Point Middle-Po
High Schools Fivay High-Po
Others
Pets Allowed Yes
HOA Fee Include Cable TV,Common Area Taxes,Pool,Escrow Reserves Fund,Fidelity Bond,Internet,Maintenance Structure,Maintenance Grounds,Management,Private Road,Recreational Facilities,Security,Trash
Senior Community Yes
Ownership Fee Simple
Monthly Total Fees $288
Acceptable Financing Cash, Conventional, FHA, VA Loan
Membership Fee Required Required
Listing Terms Cash, Conventional, FHA, VA Loan
Num of Pet 2
Special Listing Condition None

We greatly appreciate the opportunity to help you and your family with your real estate goals. We know that you had many choices and we do not take your business for granted. We work to make sure our clients have the best experience possible working with a professional agent who is Reliable, Trustworthy and Knowledgeable.






