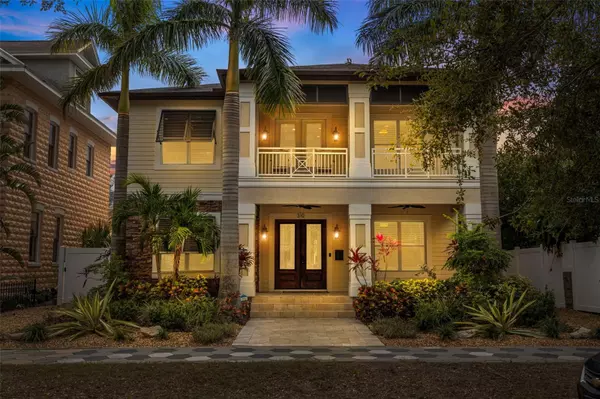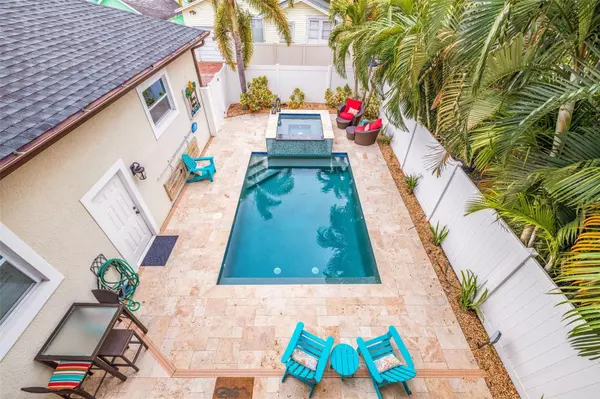4 Beds
5 Baths
4,082 SqFt
4 Beds
5 Baths
4,082 SqFt
Key Details
Property Type Single Family Home
Sub Type Single Family Residence
Listing Status Active
Purchase Type For Sale
Square Footage 4,082 sqft
Price per Sqft $845
Subdivision Easleys R W Add
MLS Listing ID TB8340465
Bedrooms 4
Full Baths 5
HOA Y/N No
Originating Board Stellar MLS
Year Built 2017
Annual Tax Amount $32,315
Lot Size 6,534 Sqft
Acres 0.15
Lot Dimensions 50x127
Property Description
Located just steps from vibrant Downtown St. Petersburg, this meticulously crafted 2017-built home offers the perfect blend of modern luxury and charm and is being offered fully furnished. Not only is this home a masterpiece, but it also boasts peace of mind with impact windows and doors—it sustained no damage and didn't even lose power during the hurricanes.
Designed with both comfort and style in mind, this 4-bedroom, 5-bathroom home features an open floor plan perfect for entertaining. The chef's kitchen is a showstopper, complete with a 6-burner Wolf gas range, Subzero refrigerator, and an expansive 10-foot granite island—ideal for culinary creations or casual gatherings. The space flows seamlessly into three outdoor areas, including two upper covered decks and a lower screened patio, offering the ultimate spot for enjoying Florida's beautiful weather.
The tropical fenced backyard is an entertainer's dream, with a stunning pavered pool deck, heated pool and jacuzzi, creating a serene oasis for relaxation. Inside, a formal dining room with a cozy fireplace sets the stage for memorable family gatherings, while an upstairs bonus/flex space provides endless possibilities to suit your needs. This home is equipped with Control4 smart home technology, allowing you to effortlessly control lighting, climate, and security. Sonos speakers are built into every room for seamless music throughout the house, creating an immersive experience wherever you are. For added convenience, the home features a downstairs laundry room and additional laundry hookups upstairs. Every closet is outfitted with custom closet systems, offering both organization and luxury. Additional upgrades include plantation shutters, 8 foot doors and 10 foot + ceilings further enhancing the home's charm.
For added convenience, the AIR CONDITIONED two-car garage is accessed via an alley, ensuring privacy and ease. This home combines modern luxury with the timeless charm of Old Northeast, just a short stroll from downtown's vibrant culture, dining, and entertainment. Rest easy knowing that this home is built to withstand the elements, offering both beauty and security. Don't miss the opportunity to make this dream home yours. Schedule a private showing today! VIDEO--> https://ab3-visuals.aryeo.com/videos/01947528-2b89-716e-800e-f25d75a03308?v=364
Location
State FL
County Pinellas
Community Easleys R W Add
Zoning RES
Direction N
Rooms
Other Rooms Bonus Room, Breakfast Room Separate, Den/Library/Office, Family Room, Florida Room, Formal Dining Room Separate
Interior
Interior Features Built-in Features, Cathedral Ceiling(s), Ceiling Fans(s), Coffered Ceiling(s), Crown Molding, Eat-in Kitchen, High Ceilings, Kitchen/Family Room Combo, L Dining, Living Room/Dining Room Combo, Open Floorplan, Solid Surface Counters, Solid Wood Cabinets, Stone Counters, Tray Ceiling(s), Walk-In Closet(s), Window Treatments
Heating Central, Electric, Exhaust Fan
Cooling Central Air
Flooring Marble, Tile, Wood
Fireplaces Type Decorative, Gas
Furnishings Unfurnished
Fireplace true
Appliance Dishwasher, Disposal, Dryer, Electric Water Heater, Exhaust Fan, Freezer, Gas Water Heater, Microwave, Range, Range Hood, Refrigerator, Washer, Wine Refrigerator
Laundry Inside, Laundry Room
Exterior
Exterior Feature Awning(s), Irrigation System, Lighting, Outdoor Shower
Parking Features Alley Access, Garage Door Opener, Garage Faces Rear, On Street, Open, Oversized
Garage Spaces 2.0
Fence Fenced, Vinyl
Pool Gunite, Heated, In Ground, Lighting
Utilities Available Cable Connected, Electricity Connected, Fiber Optics, Natural Gas Connected, Sewer Connected, Sprinkler Recycled, Street Lights, Water Connected
View City
Roof Type Tile
Porch Covered, Deck, Front Porch, Patio, Rear Porch
Attached Garage true
Garage true
Private Pool Yes
Building
Lot Description Sidewalk, Street Brick
Story 2
Entry Level Two
Foundation Slab
Lot Size Range 0 to less than 1/4
Sewer Public Sewer
Water Public
Architectural Style Key West, Mid-Century Modern
Structure Type Block
New Construction false
Others
Senior Community No
Ownership Fee Simple
Acceptable Financing Cash, Conventional, FHA
Membership Fee Required None
Listing Terms Cash, Conventional, FHA
Special Listing Condition None

We greatly appreciate the opportunity to help you and your family with your real estate goals. We know that you had many choices and we do not take your business for granted. We work to make sure our clients have the best experience possible working with a professional agent who is Reliable, Trustworthy and Knowledgeable.






