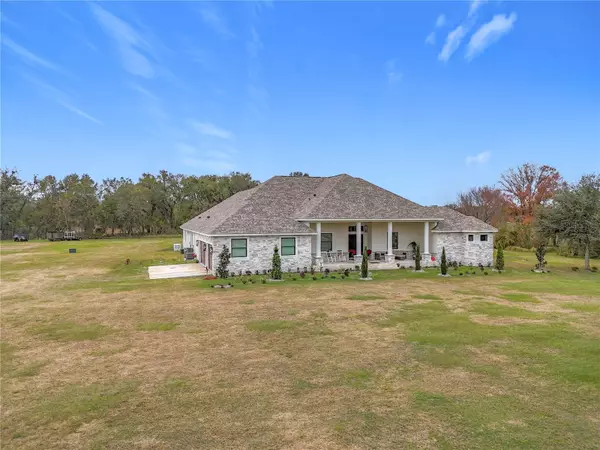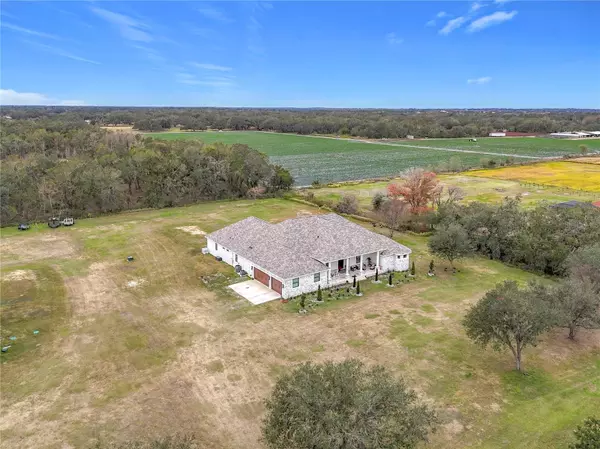4 Beds
5 Baths
4,979 SqFt
4 Beds
5 Baths
4,979 SqFt
Key Details
Property Type Single Family Home
Sub Type Single Family Residence
Listing Status Active
Purchase Type For Sale
Square Footage 4,979 sqft
Price per Sqft $401
Subdivision Gallagher Ranch
MLS Listing ID TB8340400
Bedrooms 4
Full Baths 5
HOA Y/N No
Originating Board Stellar MLS
Year Built 2023
Annual Tax Amount $17,706
Lot Size 2.320 Acres
Acres 2.32
Property Description
proper insulated movie theater room. The oversized garage easily fits four cars. Every piece of this house comes together to present a
warm, inviting and comforting environment for your family, friends and guests! Be transported to your tropical oasis as you step onto the back lanai with breathtaking sunsets. With ample room for resort-style seating, you have plenty of space to take in the panoramic country views. Complete with an outdoor kitchen, is the perfect place for gatherings and celebrations! Perfectly placed on 2+ acres. Insulation is one of the plus having very low electric monthly bills. There is a connection for the generator that will provide power to the whole house.
Convenient access for commuting to Tampa, St. Pete and Orlando.
Location
State FL
County Hillsborough
Community Gallagher Ranch
Zoning AS-1
Rooms
Other Rooms Bonus Room, Den/Library/Office, Media Room
Interior
Interior Features Ceiling Fans(s), Eat-in Kitchen, High Ceilings, Kitchen/Family Room Combo, Open Floorplan, Primary Bedroom Main Floor, Solid Wood Cabinets, Stone Counters, Walk-In Closet(s)
Heating Central
Cooling Central Air
Flooring Tile, Travertine
Fireplace false
Appliance Bar Fridge, Built-In Oven, Convection Oven, Cooktop, Dishwasher, Disposal, Microwave, Range Hood, Refrigerator, Water Softener
Laundry Laundry Room
Exterior
Exterior Feature French Doors, Garden, Lighting, Outdoor Kitchen, Sliding Doors, Storage
Garage Spaces 3.0
Utilities Available BB/HS Internet Available, Cable Available, Electricity Connected, Sewer Connected, Water Connected
View Trees/Woods
Roof Type Shingle
Porch Covered, Front Porch, Rear Porch, Side Porch
Attached Garage true
Garage true
Private Pool No
Building
Lot Description Cleared
Story 1
Entry Level One
Foundation Block, Stem Wall
Lot Size Range 2 to less than 5
Sewer Septic Tank
Water Well
Architectural Style Contemporary
Structure Type Block,Stucco
New Construction false
Others
Senior Community No
Ownership Fee Simple
Acceptable Financing Cash, Conventional, FHA, VA Loan
Listing Terms Cash, Conventional, FHA, VA Loan
Special Listing Condition None

We greatly appreciate the opportunity to help you and your family with your real estate goals. We know that you had many choices and we do not take your business for granted. We work to make sure our clients have the best experience possible working with a professional agent who is Reliable, Trustworthy and Knowledgeable.






