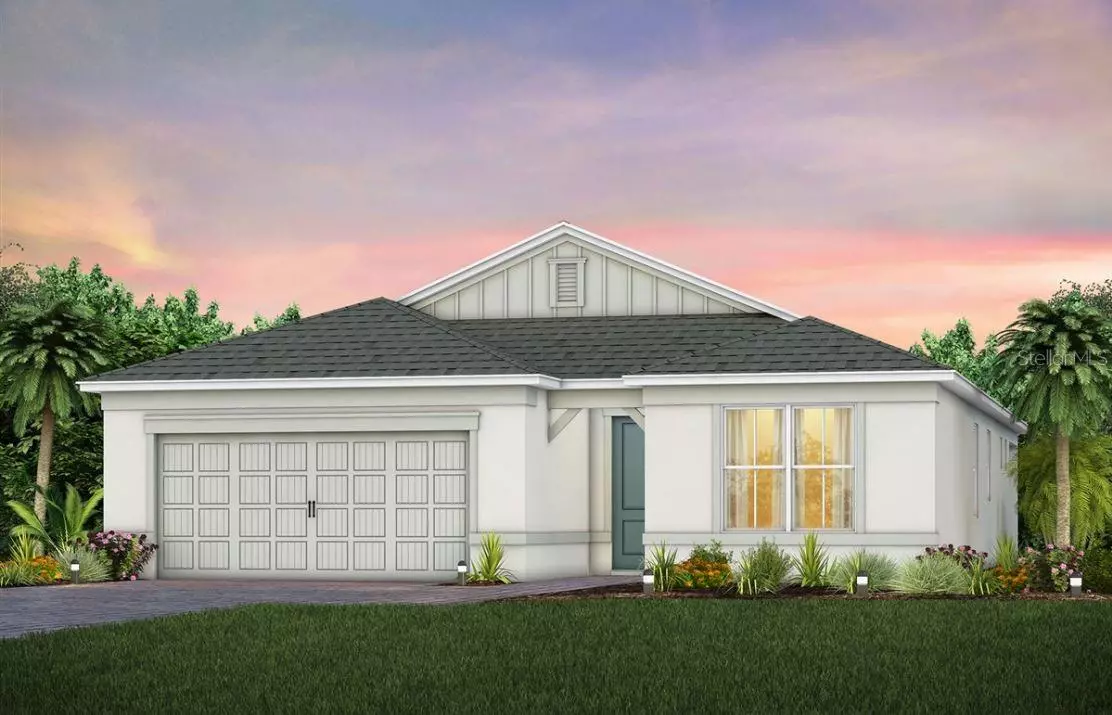2 Beds
2 Baths
1,670 SqFt
2 Beds
2 Baths
1,670 SqFt
Key Details
Property Type Single Family Home
Sub Type Single Family Residence
Listing Status Active
Purchase Type For Sale
Square Footage 1,670 sqft
Price per Sqft $299
Subdivision Del Webb Twin Lakes
MLS Listing ID O6271994
Bedrooms 2
Full Baths 2
HOA Fees $310/mo
HOA Y/N Yes
Originating Board Stellar MLS
Year Built 2024
Annual Tax Amount $1,119
Lot Size 6,969 Sqft
Acres 0.16
Property Description
Discover the Prosperity model by Del Webb, where the perfect balance of convenience and luxury creates an ideal living space. This exceptional single-story home features 2 spacious bedrooms, an enclosed flex room, and 2 beautifully designed bathrooms. At the heart of the home is the brand-new kitchen, showcasing sophisticated Dana White cabinetry paired with striking Lagoon Quartz countertops. Enjoy the elegance and functionality of upgraded KitchenAid stainless steel appliances, including a refrigerator and a natural gas range, all complemented by a stylish tile backsplash, an upgraded single-bowl granite sink, and matte black faucet, along with pendant pre-wiring for a refined finish. The open-concept design flows seamlessly into the gathering room, making it an ideal space for both culinary creations and entertaining. The expansive kitchen island provides ample space for meal prep or casual dining, while the extended covered lanai just beyond invites effortless indoor-outdoor living. Wood-look luxury vinyl plank flooring spans the home, offering both style and durability, with porcelain tile in the laundry room and bathrooms adding a sleek, modern touch. The laundry room also includes built-in cabinetry for extra storage, plus a utility sink trimmed in quartz countertops, bringing a sense of sophistication to daily tasks. The private owner's suite, situated at the rear of the home for added privacy, offers a peaceful retreat with an en suite bathroom featuring dual vanity sinks topped in quartz and a zero-entry walk-in shower with a built-in bench and rain showerhead, complemented by luxurious tile extending up to the ceiling. The spare bedroom and bathroom, which boasts an enclosed shower with a frameless glass door, as well as the versatile flex room, ensure that everyone enjoys their own space. From the matte black hardware finishes to the tall 8' interior doors, no detail is overlooked. This home is also equipped with modern amenities such as a smart thermostat and doorbell, additional LED downlights, Digit IP Camera Pre-wire, and a washer and dryer. Comfort height toilets, faux wood blinds, Sherwin Williams Drift of Mist interior paint, and garage floor epoxy elevate both the style and functionality of daily living. With its thoughtful design, luxurious finishes, and cutting-edge features, this Prosperity home is the perfect embodiment of comfort and sophistication, tailored to suit your lifestyle.
Location
State FL
County Osceola
Community Del Webb Twin Lakes
Zoning RES
Rooms
Other Rooms Bonus Room
Interior
Interior Features Eat-in Kitchen, Kitchen/Family Room Combo, Living Room/Dining Room Combo, Open Floorplan, Pest Guard System, Primary Bedroom Main Floor, Split Bedroom, Stone Counters, Thermostat, Walk-In Closet(s)
Heating Central, Heat Pump, Natural Gas
Cooling Central Air
Flooring Luxury Vinyl, Tile
Furnishings Unfurnished
Fireplace false
Appliance Dishwasher, Disposal, Dryer, Gas Water Heater, Microwave, Range, Range Hood, Refrigerator, Tankless Water Heater, Washer
Laundry Inside, Laundry Room
Exterior
Exterior Feature Irrigation System, Lighting, Rain Gutters, Sidewalk, Sliding Doors, Sprinkler Metered
Parking Features Driveway, Garage Door Opener
Garage Spaces 2.0
Pool Deck, Gunite, In Ground, Lap, Lighting, Outside Bath Access, Tile
Community Features Clubhouse, Deed Restrictions, Dog Park, Fitness Center, Gated Community - No Guard, Golf Carts OK, Irrigation-Reclaimed Water, No Truck/RV/Motorcycle Parking, Pool, Sidewalks, Special Community Restrictions, Tennis Courts
Utilities Available BB/HS Internet Available, Electricity Available, Fiber Optics, Natural Gas Connected, Public, Sewer Connected, Sprinkler Recycled, Street Lights, Underground Utilities, Water Available
Amenities Available Basketball Court, Clubhouse, Fence Restrictions, Fitness Center, Gated, Maintenance, Pickleball Court(s), Pool, Recreation Facilities, Sauna, Spa/Hot Tub, Tennis Court(s)
View Y/N Yes
View Water
Roof Type Shingle
Porch Covered, Rear Porch
Attached Garage true
Garage true
Private Pool No
Building
Lot Description Cleared, Level, Sidewalk, Paved, Private
Story 1
Entry Level One
Foundation Slab
Lot Size Range 0 to less than 1/4
Builder Name Del Webb
Sewer Public Sewer
Water Public
Architectural Style Coastal
Structure Type Block,Stucco
New Construction true
Schools
Elementary Schools Hickory Tree Elem
Middle Schools Harmony Middle
High Schools Harmony High
Others
Pets Allowed Number Limit, Yes
HOA Fee Include Guard - 24 Hour,Common Area Taxes,Pool,Internet,Maintenance Grounds,Management,Private Road,Recreational Facilities
Senior Community Yes
Ownership Fee Simple
Monthly Total Fees $310
Acceptable Financing Cash, Conventional, FHA, VA Loan
Membership Fee Required Required
Listing Terms Cash, Conventional, FHA, VA Loan
Num of Pet 3
Special Listing Condition None

We greatly appreciate the opportunity to help you and your family with your real estate goals. We know that you had many choices and we do not take your business for granted. We work to make sure our clients have the best experience possible working with a professional agent who is Reliable, Trustworthy and Knowledgeable.






