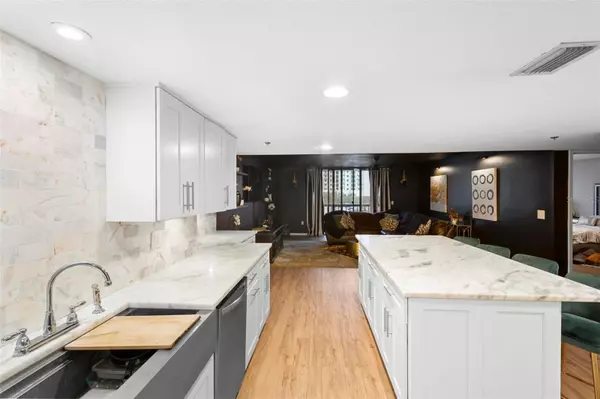2 Beds
2 Baths
1,304 SqFt
2 Beds
2 Baths
1,304 SqFt
Key Details
Property Type Condo
Sub Type Condominium
Listing Status Active
Purchase Type For Sale
Square Footage 1,304 sqft
Price per Sqft $276
Subdivision 530 East Central Condo
MLS Listing ID O6271818
Bedrooms 2
Full Baths 2
HOA Fees $1,519/mo
HOA Y/N Yes
Originating Board Stellar MLS
Year Built 1985
Annual Tax Amount $5,037
Lot Size 0.310 Acres
Acres 0.31
Property Description
Experience the ultimate in urban sophistication in the heart of Orlando's trendy Thornton Park neighborhood! This stunning 2 bedroom 2 bathroom condo is the perfect blend of form and function, designed with the modern professional in mind.
The stunning kitchen steals the show with its luxurious design and top-of-the-line features, carefully crafted by a local chef to bring out your inner culinary master. The expansive island is the perfect haven for prepping gourmet meals and hosting dinner parties, while the gleaming granite countertops with a marble finish add a touch of high-end elegance. Tons of modern lighting, from ceiling fixtures to under-cabinet lighting, creates an inviting ambiance that's sure to delight.
But the magic doesn't stop there! This cleverly designed condo features a hidden butler's space that can be transformed into a cozy coffee nook or a sneaky appliance hideaway, leaving your guests wowed but not a single appliance in sight.
The primary bedroom is a serene retreat, complete with an en-suite bath, ample closet space, and sliding doors that lead out to a spacious balcony. Wake up each morning to the sunshine and fresh air, and enjoy the breathtaking views of the surrounding landscape.
The balcony runs the entire length of the condo, with sliding glass doors leading from the living area. Enjoy fireworks, parades, and shuttle launches in privacy from your own balcony. The vibrant and breathtaking colors that paint the sky during sunset and sunrise are truly awe-inspiring.
The second bedroom is equally impressive, featuring a walk-in closet that's sure to become your go-to space for getting ready in style. And with laundry facilities just outside the kitchen, doing the daily grind has never been easier!
As you step out into the open and airy living space, you'll be swept off your feet by the seamless flow between the kitchen and living room. It's the perfect setup for entertaining friends and family, with plenty of room to mingle and make memories.
But let's not forget the best part: this amazing location! You'll never need to leave home, with Publix just a few doors down, a plethora of restaurants, bars, and shops , and a bustling farmers market held every Sunday right across the street. And when you need some exercise, the building's heated salt-water pool and large fitness center, recreation Room – pool table and game tables, meeting room, event space, and sauna. This building is truly incredible. Laundry service in building for when things get too hectic. Rest assured, that all packages are safe and the concierge is always available to sign for deliveries.
Adding to your peace of mind, the building features a concierge and 24/7 secure door receptionist to manage guest access. This ensures a welcoming environment while maintaining the security and privacy of residents. Your private parking space comes equipped with storage space above.
Welcome to the ultimate in Thornton Park living! This incredible 2 bedroom 2 bath condo has it all, from gourmet kitchen to serene primary bedroom, and from stylish decor to a prime location that's sure to impress.
**Don't miss out on this incredible opportunity to live your best life in Thornton Park! Contact us today to schedule a viewing and make this condo your dream home!**
*Seller is willing to offer a paint credit*
Location
State FL
County Orange
Community 530 East Central Condo
Zoning MXD-2/T
Rooms
Other Rooms Inside Utility
Interior
Interior Features Ceiling Fans(s), Dry Bar, Eat-in Kitchen, Kitchen/Family Room Combo, Open Floorplan, Solid Surface Counters, Stone Counters, Thermostat, Walk-In Closet(s), Window Treatments
Heating Central
Cooling Central Air
Flooring Laminate
Fireplace false
Appliance Convection Oven, Cooktop, Dishwasher, Disposal, Dryer, Electric Water Heater, Exhaust Fan, Ice Maker, Microwave, Range Hood, Refrigerator, Washer, Water Filtration System
Laundry Inside
Exterior
Exterior Feature Balcony, Lighting, Sauna, Sidewalk, Sliding Doors
Parking Features Assigned, Covered, Electric Vehicle Charging Station(s), On Street
Garage Spaces 1.0
Community Features Deed Restrictions, Gated Community - Guard, Pool, Sidewalks
Utilities Available Electricity Connected, Public, Sewer Connected, Street Lights, Underground Utilities, Water Connected
Amenities Available Elevator(s), Fitness Center, Pool, Sauna, Security, Wheelchair Access
View City
Roof Type Concrete
Porch Patio
Attached Garage true
Garage true
Private Pool No
Building
Lot Description City Limits, Sidewalk, Street Brick, Paved
Story 19
Entry Level One
Foundation Block
Sewer Public Sewer
Water Public
Architectural Style Contemporary
Structure Type Block,Stucco
New Construction false
Others
Pets Allowed Cats OK, Dogs OK
HOA Fee Include Guard - 24 Hour,Common Area Taxes,Pool,Escrow Reserves Fund,Maintenance Structure,Maintenance Grounds,Management,Pest Control,Security,Sewer,Trash,Water
Senior Community No
Pet Size Small (16-35 Lbs.)
Ownership Condominium
Monthly Total Fees $1, 519
Acceptable Financing Cash, Conventional
Membership Fee Required Required
Listing Terms Cash, Conventional
Num of Pet 2
Special Listing Condition None

We greatly appreciate the opportunity to help you and your family with your real estate goals. We know that you had many choices and we do not take your business for granted. We work to make sure our clients have the best experience possible working with a professional agent who is Reliable, Trustworthy and Knowledgeable.






