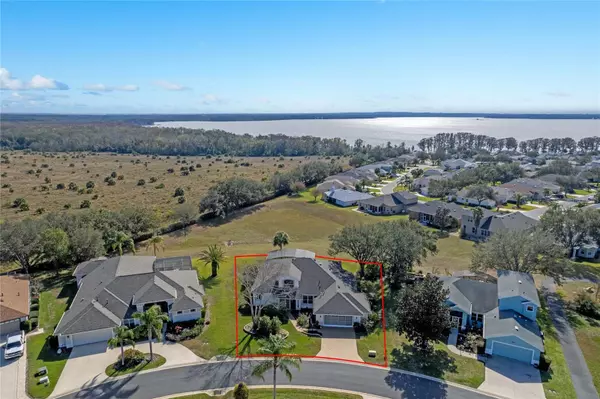3 Beds
3 Baths
2,189 SqFt
3 Beds
3 Baths
2,189 SqFt
Key Details
Property Type Single Family Home
Sub Type Single Family Residence
Listing Status Active
Purchase Type For Sale
Square Footage 2,189 sqft
Price per Sqft $194
Subdivision Tavares Royal Harbor Ph 03 Lt 350 Orb 02
MLS Listing ID G5091325
Bedrooms 3
Full Baths 2
Half Baths 1
HOA Fees $232/mo
HOA Y/N Yes
Originating Board Stellar MLS
Year Built 2003
Annual Tax Amount $3,161
Lot Size 0.300 Acres
Acres 0.3
Property Description
Inside the front door at 3546 Tropical Seas Loop, you'll find soaring ceilings, tile floors, archways and lots of natural light. Around the corner from the large living room, the kitchen is open to the family room and features plenty of cabinet space, a dining nook & a long breakfast bar.
Just steps away, the huge lanai offers plenty of space to grill up dinner, lounge and entertain. The lanai connects directly to your backyard oasis, complete with a screened-in pool and a lush lawn. The property enjoys a unique position within the community, as it borders a conservation area (no back neighbors!)
Back inside, the isolated primary bedroom has access to the lanai and includes a walk-in closet. The ensuite boasts his&her vanities, a corner soaking tub and a zero-threshold shower. The spacious guest rooms share the full hallway bathroom on the other side of the floorplan. Don't forget about the powder room (perfect for pool party guests) and the laundry room at the entrance of the 2-car garage.
Royal Harbor is located in the heart of Central Florida's famous Harris Chain of Lakes. You'll be about 5 mins from all the shopping & dining along Rt 19, with quaint downtown Tavaras less than 10 mins away. Several golf courses are nearby, and you can take guests to all the theme parks in about 45 mins!
Location
State FL
County Lake
Community Tavares Royal Harbor Ph 03 Lt 350 Orb 02
Zoning PD
Rooms
Other Rooms Florida Room, Formal Dining Room Separate
Interior
Interior Features Cathedral Ceiling(s), Ceiling Fans(s), Eat-in Kitchen, High Ceilings, Kitchen/Family Room Combo, Solid Surface Counters, Walk-In Closet(s)
Heating Electric
Cooling Central Air
Flooring Carpet, Ceramic Tile
Fireplace false
Appliance Dishwasher, Microwave, Refrigerator
Laundry Laundry Room
Exterior
Exterior Feature Sidewalk, Sliding Doors
Garage Spaces 2.0
Pool Gunite, In Ground
Utilities Available Cable Available, Electricity Connected
View Water
Roof Type Shingle
Porch Enclosed, Rear Porch, Screened
Attached Garage true
Garage true
Private Pool Yes
Building
Lot Description Conservation Area, Landscaped, Near Marina, Rolling Slope, Sidewalk
Entry Level One
Foundation Slab
Lot Size Range 1/4 to less than 1/2
Sewer Public Sewer
Water Public
Structure Type Block,Stucco
New Construction false
Others
Pets Allowed Yes
Senior Community Yes
Ownership Fee Simple
Monthly Total Fees $232
Acceptable Financing Cash, Conventional, FHA, VA Loan
Membership Fee Required Required
Listing Terms Cash, Conventional, FHA, VA Loan
Special Listing Condition None

We greatly appreciate the opportunity to help you and your family with your real estate goals. We know that you had many choices and we do not take your business for granted. We work to make sure our clients have the best experience possible working with a professional agent who is Reliable, Trustworthy and Knowledgeable.






