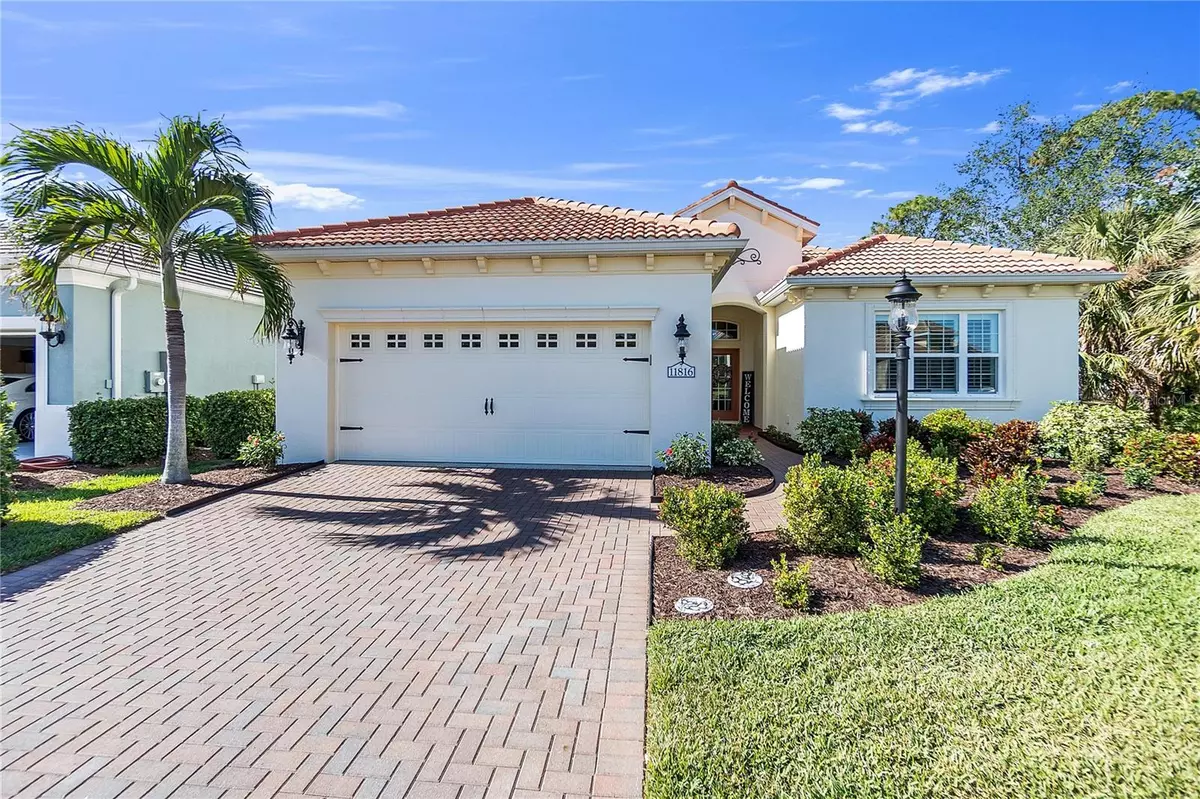3 Beds
3 Baths
2,449 SqFt
3 Beds
3 Baths
2,449 SqFt
Key Details
Property Type Single Family Home
Sub Type Single Family Residence
Listing Status Active
Purchase Type For Sale
Square Footage 2,449 sqft
Price per Sqft $285
Subdivision Grand Palm Ph 1C B
MLS Listing ID A4635226
Bedrooms 3
Full Baths 2
Half Baths 1
HOA Fees $731/qua
HOA Y/N Yes
Originating Board Stellar MLS
Year Built 2017
Annual Tax Amount $5,917
Lot Size 7,405 Sqft
Acres 0.17
Property Description
From the moment you step through the front door, you'll be greeted by a warm and welcoming ambiance. The generous floor plan immediately guides your eyes through the home to the picturesque pond, where breathtaking sunsets create the perfect backdrop for relaxation. The extended lanai, equipped with ambient lighting on the cage, offers a romantic nighttime setting ideal for unwinding or entertaining. With no neighboring house to the immediate right, this property provides an unmatched sense of tranquility.
Thoughtfully cared for by its current owners, this home boasts numerous upgrades and features:
- Hurricane impact windows throughout for peace of mind
- Crown molding and archway detailing that add a touch of elegance
- Plantation shutters throughout for style and functionality
- New hot water heater
- Freshly painted exterior (just 2 months ago)
- A den with French doors, ideal for an office or reading nook
- A kitchen featuring quartz countertops, a quartz backsplash, and a white porcelain sink
- A cozy breakfast nook with a charming window box for extra storage
- Premium vinyl flooring in all bedrooms
- A powder room adorned with wainscoting and delightful wallpaper
Grand Palm is renowned for its commitment to preserving natural habitats and offering an abundance of open spaces. Residents can enjoy walking and biking paths, kayaking on the community lakes, and exploring the lush environment filled with protected green spaces and wildlife quarters. The community's amenities are unparalleled, including two amenity centers, multiple pools (with a lap pool and a waterslide), tennis and pickleball courts, two dog parks, a fitness center, and countless social gatherings for residents to enjoy.
This home isn't just a place to live—it's a lifestyle that combines modern convenience with nature's beauty. Experience the best of Grand Palm living in a home that has been lovingly cared for and offers everything you need to feel at peace. Schedule your private showing today and see why this home is the perfect fit for you.
Location
State FL
County Sarasota
Community Grand Palm Ph 1C B
Zoning SAPD
Interior
Interior Features Ceiling Fans(s), Crown Molding, Eat-in Kitchen, Solid Surface Counters, Thermostat, Tray Ceiling(s), Walk-In Closet(s), Window Treatments
Heating Electric
Cooling Central Air
Flooring Tile, Vinyl
Furnishings Negotiable
Fireplace false
Appliance Dishwasher, Disposal, Microwave, Range, Refrigerator
Laundry Laundry Room
Exterior
Exterior Feature Irrigation System, Lighting, Sliding Doors
Garage Spaces 2.0
Community Features Clubhouse, Deed Restrictions, Dog Park, Fitness Center, Gated Community - No Guard, Park, Playground, Pool, Sidewalks, Tennis Courts
Utilities Available Cable Connected, Electricity Connected, Natural Gas Connected, Sewer Connected, Underground Utilities, Water Connected
Amenities Available Clubhouse, Fitness Center, Gated, Maintenance, Park, Pickleball Court(s), Playground, Pool, Recreation Facilities, Spa/Hot Tub, Tennis Court(s), Trail(s)
Waterfront Description Pond
View Y/N Yes
Water Access Yes
Water Access Desc Pond
View Water
Roof Type Tile
Porch Patio, Screened
Attached Garage true
Garage true
Private Pool No
Building
Story 1
Entry Level One
Foundation Slab
Lot Size Range 0 to less than 1/4
Sewer Public Sewer
Water Public
Architectural Style Ranch
Structure Type Block
New Construction false
Schools
Elementary Schools Taylor Ranch Elementary
Middle Schools Venice Area Middle
High Schools Venice Senior High
Others
Pets Allowed Yes
HOA Fee Include Pool,Maintenance Structure,Maintenance Grounds,Management,Recreational Facilities
Senior Community No
Ownership Fee Simple
Monthly Total Fees $504
Acceptable Financing Cash, Conventional, FHA, VA Loan
Membership Fee Required Required
Listing Terms Cash, Conventional, FHA, VA Loan
Special Listing Condition None

We greatly appreciate the opportunity to help you and your family with your real estate goals. We know that you had many choices and we do not take your business for granted. We work to make sure our clients have the best experience possible working with a professional agent who is Reliable, Trustworthy and Knowledgeable.






