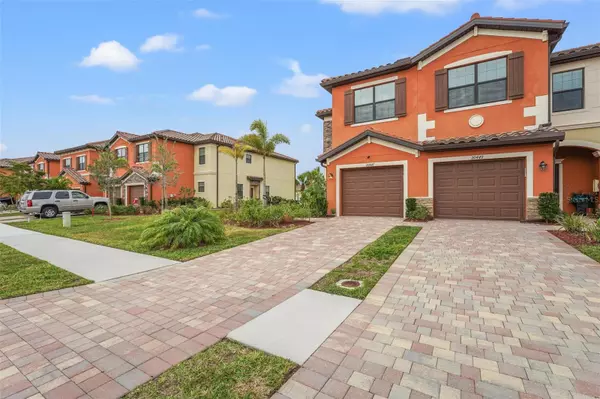3 Beds
3 Baths
1,950 SqFt
3 Beds
3 Baths
1,950 SqFt
Key Details
Property Type Single Family Home
Sub Type Single Family Residence
Listing Status Active
Purchase Type For Sale
Square Footage 1,950 sqft
Price per Sqft $163
Subdivision Gran Paradiso Twnhms 1B
MLS Listing ID A4634594
Bedrooms 3
Full Baths 2
Half Baths 1
HOA Fees $860/qua
HOA Y/N Yes
Originating Board Stellar MLS
Year Built 2022
Annual Tax Amount $6,599
Lot Size 5,662 Sqft
Acres 0.13
Property Description
Just minutes from downtown Wellen Park, the Atlanta Braves Stadium, premier dining, shopping, and the Gulf Coast's pristine beaches, combining the tranquility of suburban living with the vibrancy of coastal life. The open-concept main floor is designed for effortless living, featuring a spacious kitchen with granite countertops, stainless steel appliances, a large pantry, recessed lighting, and a breakfast bar. A convenient powder room and under-stair storage enhance the functionality of the layout. Step out to the private screened lanai, complete with a storage closet.
Upstairs, the oversized primary suite is a true retreat, offering a cozy sitting area, en-suite bathroom, and dual walk-in closets. Two additional bedrooms with generous closets share a full bathroom, perfect for family or guests.
Located in Gran Paradiso, a 24-hour guard-gated community, this home offers access to unparalleled resort-style amenities. Dive into the sparkling swimming pool, or stay active with the state-of-the-art gym, aerobics classes, tennis courts, pickle ball courts and basketball courts. The clubhouse features a library, meeting rooms, a craft room, billiards, ping pong, and card rooms, while the sauna and steam room provide the ultimate relaxation.
Embrace the perfect blend of luxury, convenience, and community spirit in this exceptional Venice, Florida home. Don't miss your chance to live the dream.
Location
State FL
County Sarasota
Community Gran Paradiso Twnhms 1B
Zoning V
Interior
Interior Features Ceiling Fans(s), Crown Molding, Eat-in Kitchen, Living Room/Dining Room Combo, Open Floorplan, PrimaryBedroom Upstairs, Solid Surface Counters, Solid Wood Cabinets, Stone Counters, Thermostat, Walk-In Closet(s)
Heating Central
Cooling Central Air
Flooring Carpet, Tile
Fireplace false
Appliance Dishwasher, Dryer, Electric Water Heater, Microwave, Range, Refrigerator, Washer
Laundry Inside, Laundry Closet, Upper Level
Exterior
Exterior Feature Irrigation System, Sidewalk, Sliding Doors
Parking Features Driveway
Garage Spaces 1.0
Community Features Clubhouse, Fitness Center, Playground, Pool, Sidewalks, Tennis Courts
Utilities Available Electricity Available
Amenities Available Clubhouse, Fitness Center, Gated, Playground, Pool, Tennis Court(s)
View Y/N Yes
Water Access Yes
Water Access Desc Lake
View Water
Roof Type Concrete,Tile
Porch Enclosed, Porch, Screened
Attached Garage true
Garage true
Private Pool No
Building
Entry Level Two
Foundation Slab
Lot Size Range 0 to less than 1/4
Sewer Public Sewer
Water Public
Structure Type Stucco
New Construction false
Schools
Elementary Schools Taylor Ranch Elementary
Middle Schools Venice Area Middle
High Schools Venice Senior High
Others
Pets Allowed Yes
HOA Fee Include Pool,Maintenance Structure,Maintenance Grounds
Senior Community No
Ownership Fee Simple
Monthly Total Fees $541
Acceptable Financing Cash, Conventional, FHA, VA Loan
Membership Fee Required Required
Listing Terms Cash, Conventional, FHA, VA Loan
Num of Pet 2
Special Listing Condition None

We greatly appreciate the opportunity to help you and your family with your real estate goals. We know that you had many choices and we do not take your business for granted. We work to make sure our clients have the best experience possible working with a professional agent who is Reliable, Trustworthy and Knowledgeable.






