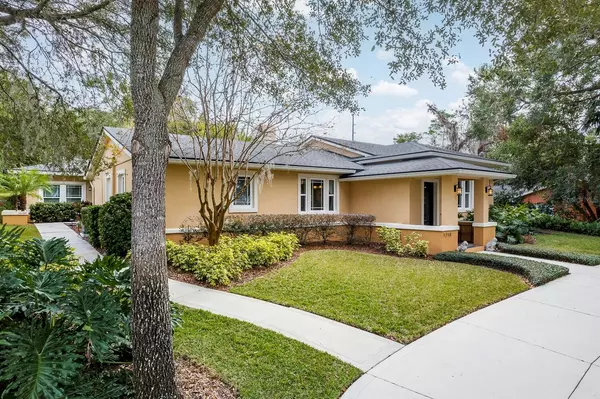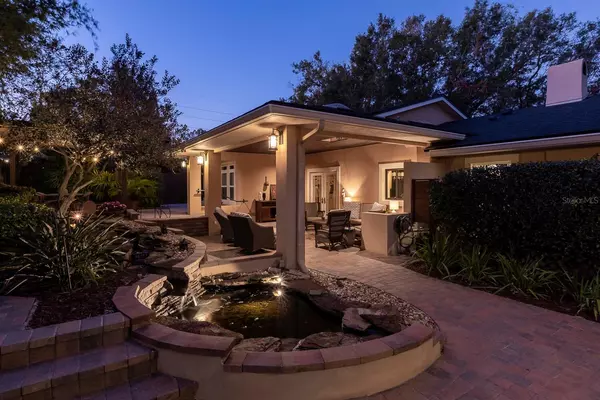4 Beds
3 Baths
3,268 SqFt
4 Beds
3 Baths
3,268 SqFt
Key Details
Property Type Single Family Home
Sub Type Single Family Residence
Listing Status Active
Purchase Type For Sale
Square Footage 3,268 sqft
Price per Sqft $302
Subdivision Mount Dora Pine Crest Unrec
MLS Listing ID O6267721
Bedrooms 4
Full Baths 3
HOA Y/N No
Originating Board Stellar MLS
Year Built 1950
Annual Tax Amount $6,392
Lot Size 0.450 Acres
Acres 0.45
Lot Dimensions 100x199
Property Description
The home features a large double lot with a front circular driveway and a rear driveway with an EV/RV charging receptacle. The home has a split floor plan. The foyer steps up to the living room with 11 ft high ceilings and large windows viewing an oak tree canopy. The dining room has a fireplace and a wet bar with quartz countertops and refrigerator with an ice maker. The kitchen has a skylight and features granite countertops, large island, a walk-in pantry, gas range and stainless appliances. Double french doors open to the rear porch. The primary suite features a high tray ceiling and the bedroom and bath are spacious. There are his & hers closets, a linen closet, soaking tub, shower and a toilet room. The split plan's second bedroom is currently used by the homeowner as an office and features built-ins for storage. The third bedroom is currently used as an exercise room and features an infrared sauna. The hall bath has a french door to a private courtyard with an outdoor shower. The laundry room has an adjacent multi-purpose closet. Additional closets are a coat closet, second linen closet and a 7x10 storage room off the courtyard.
The resort style outdoor area is great for entertaining or relaxing. There is a large rear porch open to the terraced patio, courtyard, dining pergola and hot tub surrounded by tropical foliage. A tranquil water feature in natural stone has a babbling brook cascading to the lower pond and is surrounded by lush bamboo.
The in-law suite or multi-generational suite is attached to the main house and has two entries. The front side entry has a foyer, and the rear courtyard is accessed by double french doors. The suite has high ceilings with a living room skylight, dining area and kitchenette with quartz countertops, custom cabinetry and stainless appliances. Double doors open to the bedroom built-in with a desk area and additional storage. There is an extra large closet and private bath with a large shower and two shower heads. This suite was originally used as an in-law suite and most recently used as an airbnb.
This custom home has premium finishes throughout, wood floors, granite kitchen countertops, porch ceilings finished with T&G cypress and is energy efficient. This is an exceptionally well maintained custom home and has unique outdoor areas created for Florida living.
Location
State FL
County Lake
Community Mount Dora Pine Crest Unrec
Zoning R-1A
Interior
Interior Features Cathedral Ceiling(s), Ceiling Fans(s), Eat-in Kitchen, High Ceilings, Kitchen/Family Room Combo, Living Room/Dining Room Combo, Open Floorplan, Primary Bedroom Main Floor, Sauna, Solid Surface Counters, Thermostat, Tray Ceiling(s), Vaulted Ceiling(s), Wet Bar
Heating Central, Electric
Cooling Central Air
Flooring Carpet, Ceramic Tile, Laminate, Wood
Furnishings Partially
Fireplace true
Appliance Bar Fridge, Built-In Oven, Convection Oven, Dishwasher, Disposal, Dryer, Gas Water Heater, Ice Maker, Kitchen Reverse Osmosis System, Microwave, Range, Range Hood, Refrigerator, Tankless Water Heater, Washer, Water Filtration System
Laundry Inside
Exterior
Exterior Feature Courtyard, French Doors, Irrigation System, Lighting, Outdoor Shower, Private Mailbox, Rain Gutters, Sauna, Sliding Doors
Utilities Available Cable Connected, Electricity Connected, Fiber Optics, Natural Gas Connected, Water Connected
Roof Type Shingle
Garage false
Private Pool No
Building
Story 1
Entry Level One
Foundation Block, Stem Wall
Lot Size Range 1/4 to less than 1/2
Sewer Septic Tank
Water Public
Structure Type Block,Stucco
New Construction true
Others
Pets Allowed Yes
Senior Community No
Ownership Fee Simple
Acceptable Financing Other
Listing Terms Other
Special Listing Condition None

We greatly appreciate the opportunity to help you and your family with your real estate goals. We know that you had many choices and we do not take your business for granted. We work to make sure our clients have the best experience possible working with a professional agent who is Reliable, Trustworthy and Knowledgeable.






