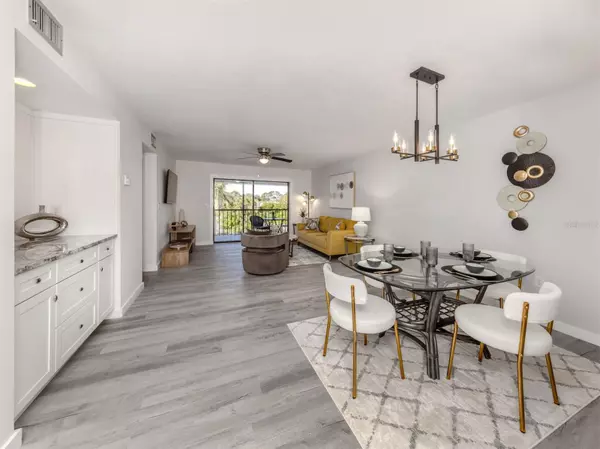
2 Beds
2 Baths
1,122 SqFt
2 Beds
2 Baths
1,122 SqFt
Key Details
Property Type Condo
Sub Type Condominium
Listing Status Active
Purchase Type For Sale
Square Footage 1,122 sqft
Price per Sqft $239
Subdivision Lakes Of Capri
MLS Listing ID N6136002
Bedrooms 2
Full Baths 2
HOA Fees $2,004/qua
HOA Y/N Yes
Originating Board Stellar MLS
Year Built 1989
Annual Tax Amount $2,587
Property Description
The recently remodeled kitchen is the heart of this residence, featuring sleek new stainless steel appliances, elegant granite countertops, and ample cabinetry, perfect for both cooking and entertaining. Adjacent to the kitchen, the living and dining areas offer a warm and welcoming space.
The spacious primary bedroom is enhanced by the stylish barn door that adds a touch of rustic charm and functional design. Great natural light and access to the screened lanai make it the perfect retreat at the end of the day.
Both bathrooms have been thoughtfully updated, providing a spa-like retreat with contemporary fixtures and finishes. The attention to detail is evident in every corner, ensuring a cohesive and chic aesthetic.
Step outside to the screened lanai, where you can unwind while overlooking the tranquil pond, a perfect spot for morning coffee or evening sunsets. The peaceful view of the water creates a calming ambiance, making it feel like a true escape.
This property is conveniently situated across from the community pool and clubhouse, adding to the appeal of this desirable location. Enjoy easy access to a range of amenities including the Capri Isles golf course.
Additional perks include private carport parking, ensuring that your vehicle is protected from the elements. This combination of modern updates, charming features, and a prime location make this a must-see. Don't miss the opportunity to make this your new home or vacation retreat!
Location
State FL
County Sarasota
Community Lakes Of Capri
Zoning PUD
Interior
Interior Features Ceiling Fans(s), Dry Bar, Living Room/Dining Room Combo, Solid Wood Cabinets, Stone Counters, Thermostat, Window Treatments
Heating Electric, Heat Pump
Cooling Central Air
Flooring Vinyl
Furnishings Negotiable
Fireplace false
Appliance Dishwasher, Dryer, Electric Water Heater, Microwave, Range, Refrigerator, Washer
Laundry Electric Dryer Hookup, Laundry Closet, Washer Hookup
Exterior
Exterior Feature Lighting, Sidewalk, Sliding Doors
Parking Features Assigned, Covered, Guest, Reserved
Community Features Clubhouse, Community Mailbox, Deed Restrictions, Pool
Utilities Available Cable Connected, Electricity Connected, Fire Hydrant, Public, Sewer Connected, Water Connected
Amenities Available Clubhouse, Pool
View Y/N Yes
View Pool, Water
Roof Type Shingle
Porch Covered, Enclosed, Porch, Rear Porch, Screened
Garage false
Private Pool No
Building
Lot Description Cul-De-Sac, City Limits, Near Golf Course, Near Public Transit, Sidewalk, Paved
Story 1
Entry Level One
Foundation Slab
Sewer Public Sewer
Water Public
Structure Type Concrete
New Construction false
Schools
Elementary Schools Garden Elementary
Middle Schools Venice Area Middle
High Schools Venice Senior High
Others
Pets Allowed Cats OK, Dogs OK, Yes
HOA Fee Include Cable TV,Internet,Trash
Senior Community No
Pet Size Small (16-35 Lbs.)
Ownership Fee Simple
Monthly Total Fees $668
Acceptable Financing Cash, Conventional, FHA, VA Loan
Membership Fee Required Required
Listing Terms Cash, Conventional, FHA, VA Loan
Num of Pet 1
Special Listing Condition None


We greatly appreciate the opportunity to help you and your family with your real estate goals. We know that you had many choices and we do not take your business for granted. We work to make sure our clients have the best experience possible working with a professional agent who is Reliable, Trustworthy and Knowledgeable.






