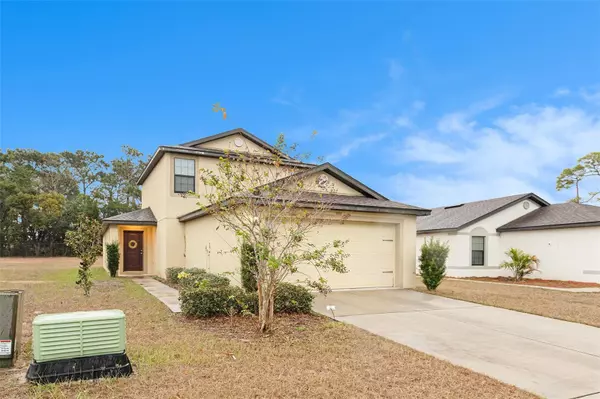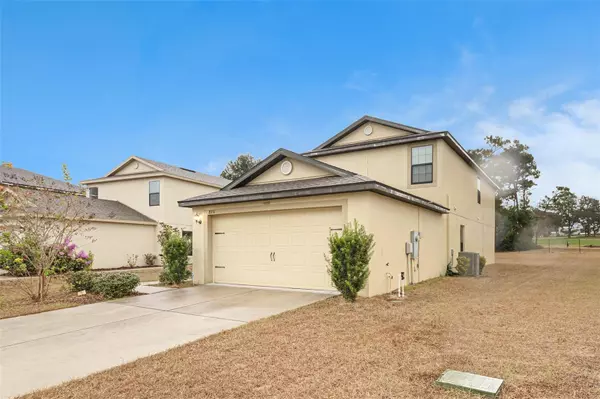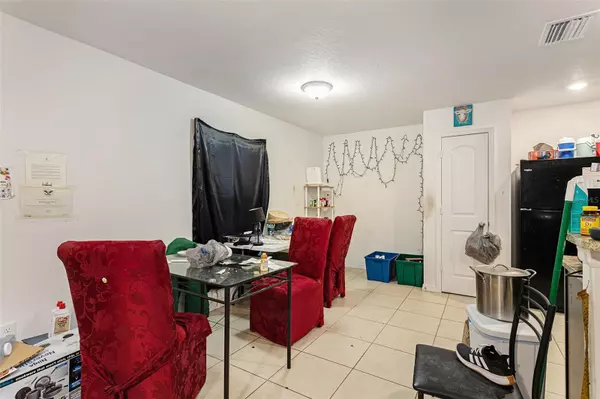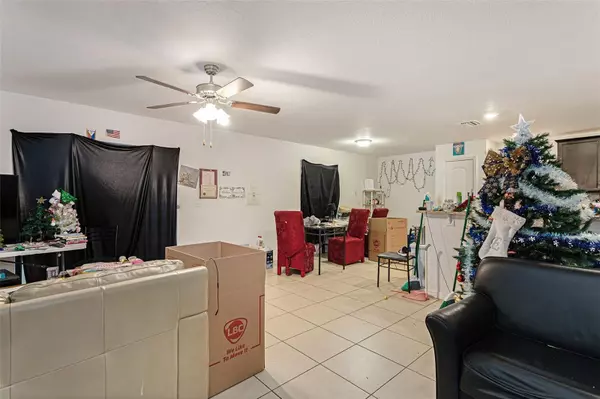
4 Beds
3 Baths
2,058 SqFt
4 Beds
3 Baths
2,058 SqFt
Key Details
Property Type Single Family Home
Sub Type Single Family Residence
Listing Status Active
Purchase Type For Sale
Square Footage 2,058 sqft
Price per Sqft $136
Subdivision Spring Ridge Lot 74
MLS Listing ID TB8330173
Bedrooms 4
Full Baths 2
Half Baths 1
HOA Fees $130/ann
HOA Y/N Yes
Originating Board Stellar MLS
Year Built 2019
Annual Tax Amount $6,002
Lot Size 5,662 Sqft
Acres 0.13
Property Description
Celebrate the season in this exceptionally-located 2000+ square foot, four bedroom, two and a half bath, two car garage home, built in 2019. It's deally located on a charming street perfect for both festive gatherings and everyday living.
This beautifully designed residence features an open floor plan that flawlessly connects the kitchen and family room, creating a bright, airy atmosphere ideal for family time and entertaining. The kitchen is a true highlight, equipped with stainless steel appliances and elegant granite countertops, offering the perfect balance of style and functionality for your culinary needs.
Thoughtfully designed, this home also includes dual sinks in the main bathroom and a spacious walk-in closet, providing convenience and ample storage space. The addition of an inside laundry room enhances the home's practicality, helping you stay organized and efficient.
Step outside to enjoy a generously sized yard with serene views of the Brookridge Country Club Golf Course. This expansive outdoor space is perfect for relaxing, entertaining, or simply enjoying the peaceful surroundings.
With its blend of style, comfort, and functionality, this home is an ideal choice for those seeking a harmonious living space. Don't miss the opportunity to make this dream home yours today.
Location
State FL
County Hernando
Community Spring Ridge Lot 74
Zoning RES
Interior
Interior Features Ceiling Fans(s), Primary Bedroom Main Floor, Walk-In Closet(s)
Heating Central, Electric
Cooling Central Air
Flooring Carpet, Ceramic Tile
Fireplace false
Appliance Dishwasher, Disposal, Dryer, Microwave, Range, Refrigerator, Washer
Laundry Laundry Room
Exterior
Exterior Feature Sidewalk
Garage Spaces 2.0
Utilities Available Cable Connected, Electricity Connected, Water Connected
Roof Type Shingle
Attached Garage true
Garage true
Private Pool No
Building
Entry Level Two
Foundation Slab
Lot Size Range 0 to less than 1/4
Sewer Public Sewer
Water Public
Structure Type Block,Concrete
New Construction false
Others
Pets Allowed Yes
Senior Community No
Pet Size Extra Large (101+ Lbs.)
Ownership Fee Simple
Monthly Total Fees $10
Acceptable Financing Cash, Conventional
Membership Fee Required Required
Listing Terms Cash, Conventional
Num of Pet 10+
Special Listing Condition None


We greatly appreciate the opportunity to help you and your family with your real estate goals. We know that you had many choices and we do not take your business for granted. We work to make sure our clients have the best experience possible working with a professional agent who is Reliable, Trustworthy and Knowledgeable.






