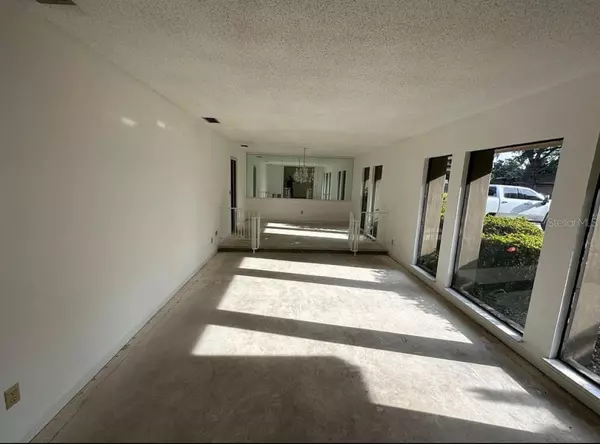
4 Beds
2 Baths
2,414 SqFt
4 Beds
2 Baths
2,414 SqFt
Key Details
Property Type Single Family Home
Sub Type Single Family Residence
Listing Status Pending
Purchase Type For Sale
Square Footage 2,414 sqft
Price per Sqft $248
Subdivision Lake Conway Woods
MLS Listing ID A4632370
Bedrooms 4
Full Baths 2
HOA Fees $132/ann
HOA Y/N Yes
Originating Board Stellar MLS
Year Built 1973
Annual Tax Amount $7,492
Lot Size 0.260 Acres
Acres 0.26
Property Description
Unlock the potential of this 4-bedroom, 3-bathroom home with 2,986 sq. ft. of living space, perfectly located near Lake Conway—one of Orlando’s most sought-after lakes. Featuring a warm and inviting layout with unique amenities, this home is ready for you to make it your own.
Key Features
• Spacious Bedrooms: Four generously sized bedrooms, including a primary suite with a double-sink bathroom and almost floor-to-ceiling windows that fill the space with natural light.
• Cozy Living Room: Relax by the fireplace in the spacious living room, perfect for family nights or entertaining guests.
• Eat-In Kitchen: A bright and airy kitchen with room for casual dining, making it the heart of the home.
• Entertainment-Ready Layout: A built-in entertainment area and large lanai make hosting a breeze, while the fenced backyard with tropical plants and plenty of shade creates a private outdoor retreat.
• Private Pool Paradise: Dive into relaxation in your private pool, surrounded by lush greenery.
• Front Sitting Area: Enjoy peaceful views of the beautifully landscaped front yard from the oversized windows in the sitting area.
• Lake Conway Access: Residents enjoy exclusive access to Lake Conway, ideal for boating, fishing, and water sports.
• Prime Location: Located just one mile from Publix and local shopping areas, combining convenience with a tranquil lifestyle.
This home is ready for updates, offering a blank slate!
Location
State FL
County Orange
Community Lake Conway Woods
Zoning R-1A
Interior
Interior Features Living Room/Dining Room Combo
Heating Central
Cooling Central Air
Flooring Tile
Fireplaces Type Living Room
Fireplace true
Appliance Dishwasher, Dryer, Electric Water Heater, Microwave, Range, Refrigerator, Washer
Laundry Laundry Room
Exterior
Exterior Feature Lighting
Parking Features Driveway
Garage Spaces 2.0
Pool In Ground, Screen Enclosure
Community Features Park
Utilities Available Electricity Connected
Roof Type Shingle
Attached Garage true
Garage true
Private Pool Yes
Building
Story 1
Entry Level One
Foundation Slab
Lot Size Range 1/4 to less than 1/2
Sewer Public Sewer
Water Public
Structure Type Stone,Stucco
New Construction false
Others
Pets Allowed Yes
Senior Community No
Ownership Fee Simple
Monthly Total Fees $11
Acceptable Financing Cash, Conventional, FHA, VA Loan
Membership Fee Required Required
Listing Terms Cash, Conventional, FHA, VA Loan
Special Listing Condition None


We greatly appreciate the opportunity to help you and your family with your real estate goals. We know that you had many choices and we do not take your business for granted. We work to make sure our clients have the best experience possible working with a professional agent who is Reliable, Trustworthy and Knowledgeable.






