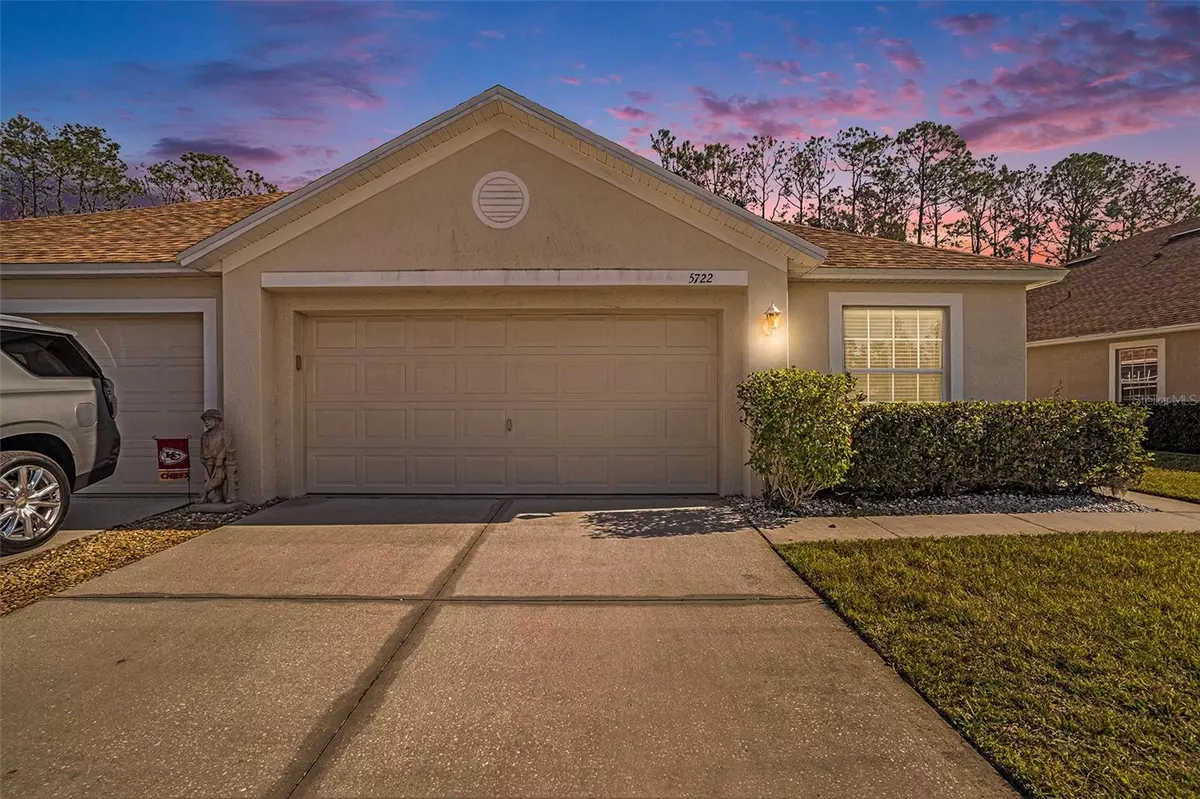3 Beds
2 Baths
1,492 SqFt
3 Beds
2 Baths
1,492 SqFt
Key Details
Property Type Single Family Home
Sub Type Villa
Listing Status Active
Purchase Type For Sale
Square Footage 1,492 sqft
Price per Sqft $207
Subdivision Lake Bernadette Prcl 15B
MLS Listing ID TB8327765
Bedrooms 3
Full Baths 2
HOA Fees $570/qua
HOA Y/N Yes
Originating Board Stellar MLS
Year Built 2006
Annual Tax Amount $4,945
Lot Size 4,791 Sqft
Acres 0.11
Property Description
Home Features
• Spacious Master Suite: Dual walk-in closets and a large en-suite bathroom with dual sinks and a stand-up shower.
• Modern Kitchen: Equipped with 42-inch cabinets, a walk-in pantry, and appliances for all your culinary needs.
• Stylish Flooring: Vinyl laminate flooring throughout the home for a nice modern look.
• Energy Efficient: Ceiling fans in every room and a new roof installed in 2022 for added peace of mind.
Outdoor Living
• Screened Patio: Expansive 30x7 screened-in patio with a cable outlet, offering stunning views of the golf course and conservation area.
• Lush Landscaping: Pavered patio perfect for outdoor gatherings or quiet relaxation.
Community Amenities
Low HOA fees cover lawn maintenance, trash removal, roof repair/replacement, and exterior painting, ensuring easy upkeep. Lake Bernadette is packed with exceptional amenities, including:
• Two community pools (one heated)
• Fitness center
• Tennis and pickleball courts
• Basketball courts
• Playground and picnic areas
Prime Location
Conveniently located near:
• Top-rated schools
• Shopping, dining, and medical facilities
• Major interstates, USF, hospitals, and two international airports
This home is perfect for anyone looking to enjoy a low-maintenance lifestyle in a vibrant community with endless activities and amenities.
Don’t wait—schedule your private showing today and make this stunning villa your new home!
Location
State FL
County Pasco
Community Lake Bernadette Prcl 15B
Zoning MPUD
Interior
Interior Features Ceiling Fans(s), Eat-in Kitchen, Living Room/Dining Room Combo, Split Bedroom, Walk-In Closet(s), Window Treatments
Heating Central, Electric
Cooling Central Air
Flooring Ceramic Tile, Laminate, Vinyl
Fireplace false
Appliance Dishwasher, Dryer, Electric Water Heater, Exhaust Fan, Microwave, Range, Refrigerator, Washer
Laundry Laundry Room
Exterior
Exterior Feature Sidewalk, Tennis Court(s)
Parking Features Garage Door Opener
Garage Spaces 2.0
Community Features Clubhouse, Deed Restrictions, Fitness Center, Golf Carts OK, Golf, Playground, Pool, Sidewalks, Tennis Courts
Utilities Available Cable Available, Public
Amenities Available Clubhouse, Fitness Center, Golf Course, Playground, Pool
View Golf Course
Roof Type Shingle
Attached Garage true
Garage true
Private Pool No
Building
Entry Level One
Foundation Slab
Lot Size Range 0 to less than 1/4
Sewer Public Sewer
Water Public
Structure Type Block
New Construction false
Schools
Elementary Schools New River Elementary
Middle Schools Raymond B Stewart Middle-Po
High Schools Zephryhills High School-Po
Others
Pets Allowed Breed Restrictions, Yes
HOA Fee Include Pool
Senior Community No
Ownership Fee Simple
Monthly Total Fees $190
Acceptable Financing Cash, Conventional, FHA, VA Loan
Membership Fee Required Required
Listing Terms Cash, Conventional, FHA, VA Loan
Special Listing Condition None

We greatly appreciate the opportunity to help you and your family with your real estate goals. We know that you had many choices and we do not take your business for granted. We work to make sure our clients have the best experience possible working with a professional agent who is Reliable, Trustworthy and Knowledgeable.






