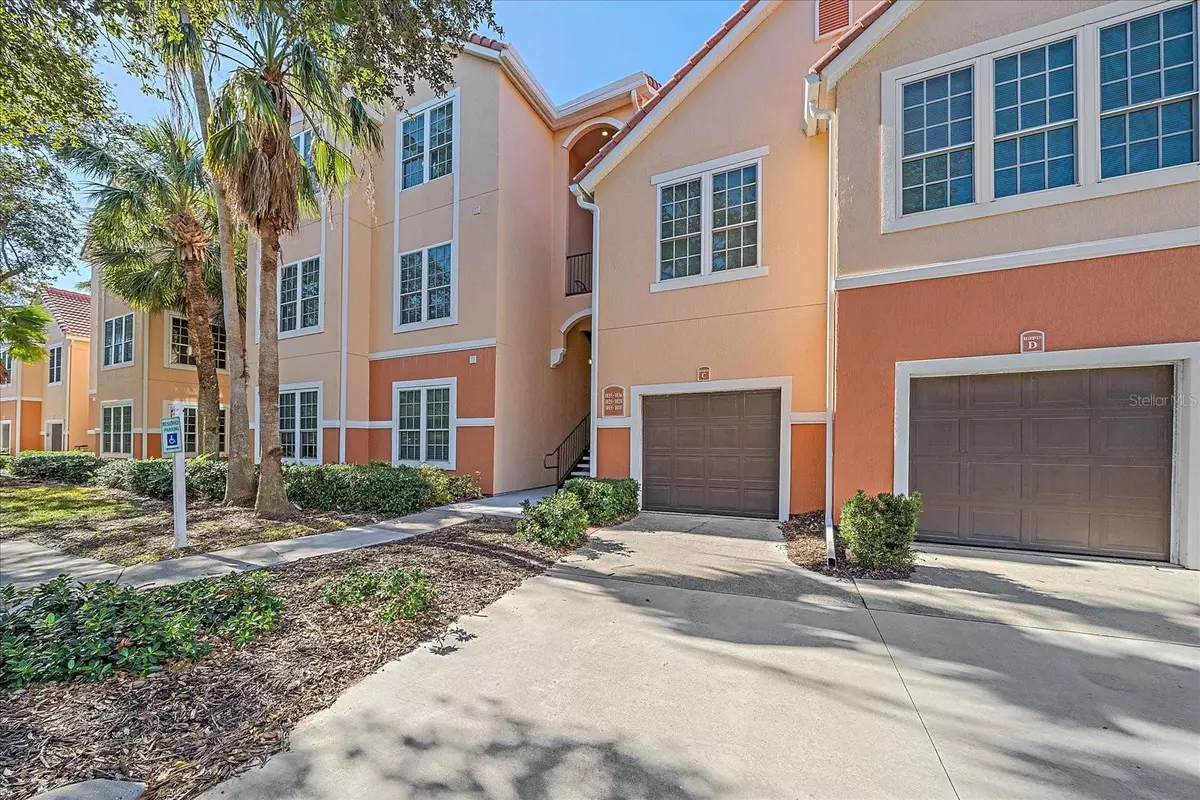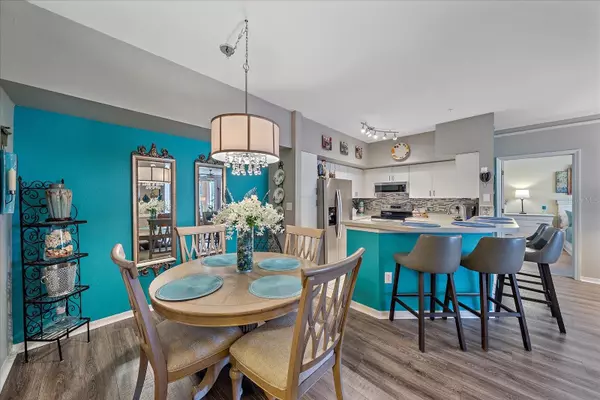2 Beds
2 Baths
1,089 SqFt
2 Beds
2 Baths
1,089 SqFt
Key Details
Property Type Condo
Sub Type Condominium
Listing Status Active
Purchase Type For Sale
Square Footage 1,089 sqft
Price per Sqft $252
Subdivision Bella Villino 1
MLS Listing ID A4631147
Bedrooms 2
Full Baths 2
Condo Fees $671
HOA Y/N No
Originating Board Stellar MLS
Year Built 1998
Annual Tax Amount $1,649
Property Description
Step into an open-concept living space adorned with crown molding and high ceilings that create an atmosphere of grandeur. The well-appointed kitchen features abundant counter space, sleek stainless steel appliances, and a breakfast bar that's perfect for casual dining or entertaining. Natural light streams through the windows.
The primary bedroom suite and secondary bedroom both are a private retreat, complete with a spacious walk-in closet and an ensuite bathroom featuring ample vanity space and a convenient linen closet. Enjoy serene tree-lined and sunset views from your screened lanai, an ideal spot for morning coffee or evening relaxation.
Community amenities abound, including a heated saltwater resort pool and spa, lakeside views with a fountain, and a state-of-the-art fitness center. Sports enthusiasts will appreciate the indoor racquetball and basketball court, while social butterflies can enjoy the billiards room and elegant clubhouse. Additional conveniences include a business center, tennis court, pet areas, and picnic spaces with gas grills.
Located near Potter Park and The Legacy Trail, with easy access to Siesta Beach and local shopping, this home offers the perfect blend of comfort and accessibility. Monthly fees include water, sewer, trash, exterior maintenance, grounds keeping, and pest control, allowing you to focus on what matters most – enjoying your beautiful new home.
Location
State FL
County Sarasota
Community Bella Villino 1
Zoning RMF3
Rooms
Other Rooms Inside Utility
Interior
Interior Features Built-in Features, Ceiling Fans(s), Crown Molding, Eat-in Kitchen, High Ceilings, Kitchen/Family Room Combo, Living Room/Dining Room Combo, Open Floorplan, Split Bedroom, Walk-In Closet(s), Window Treatments
Heating Central, Electric, Heat Pump
Cooling Central Air
Flooring Carpet, Ceramic Tile, Luxury Vinyl
Furnishings Unfurnished
Fireplace false
Appliance Dishwasher, Disposal, Dryer, Electric Water Heater, Range, Refrigerator
Laundry Inside, Laundry Closet
Exterior
Exterior Feature Balcony, Outdoor Grill, Rain Gutters, Sidewalk, Sliding Doors, Tennis Court(s)
Parking Features Assigned, Covered, Guest
Pool Gunite, Heated, In Ground
Community Features Association Recreation - Owned, Buyer Approval Required, Clubhouse, Community Mailbox, Deed Restrictions, Fitness Center, Gated Community - No Guard, Pool, Racquetball, Special Community Restrictions, Tennis Courts
Utilities Available BB/HS Internet Available, Cable Available, Cable Connected, Electricity Connected, Public, Street Lights, Underground Utilities
Amenities Available Basketball Court, Clubhouse, Fitness Center, Gated, Maintenance, Pool, Racquetball, Spa/Hot Tub, Tennis Court(s)
View Trees/Woods
Roof Type Tile
Porch Covered, Deck, Screened
Garage false
Private Pool No
Building
Lot Description In County, Near Public Transit, Sidewalk, Paved, Private
Story 3
Entry Level One
Foundation Slab
Sewer Public Sewer
Water Public
Architectural Style Mediterranean
Structure Type Stucco,Wood Frame
New Construction false
Schools
Elementary Schools Laurel Nokomis Elementary
Middle Schools Laurel Nokomis Middle
High Schools Venice Senior High
Others
Pets Allowed Yes
HOA Fee Include Pool,Escrow Reserves Fund,Fidelity Bond,Insurance,Maintenance Structure,Maintenance Grounds,Management,Pest Control,Private Road,Recreational Facilities,Security,Sewer,Trash,Water
Senior Community No
Pet Size Large (61-100 Lbs.)
Ownership Fee Simple
Monthly Total Fees $671
Acceptable Financing Cash, Conventional
Membership Fee Required Required
Listing Terms Cash, Conventional
Num of Pet 1
Special Listing Condition None

We greatly appreciate the opportunity to help you and your family with your real estate goals. We know that you had many choices and we do not take your business for granted. We work to make sure our clients have the best experience possible working with a professional agent who is Reliable, Trustworthy and Knowledgeable.






