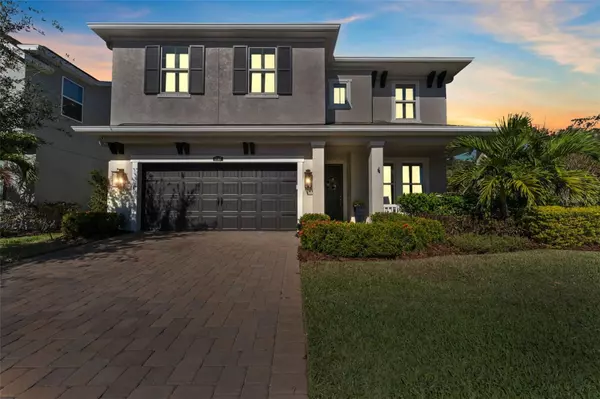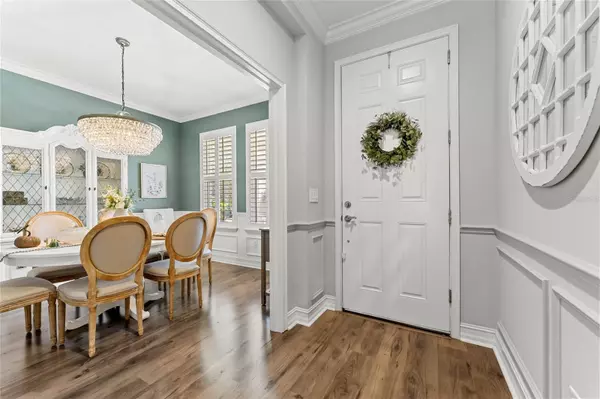
4 Beds
3 Baths
2,591 SqFt
4 Beds
3 Baths
2,591 SqFt
Key Details
Property Type Single Family Home
Sub Type Single Family Residence
Listing Status Active
Purchase Type For Sale
Square Footage 2,591 sqft
Price per Sqft $335
Subdivision Woodland Preserve
MLS Listing ID TB8327108
Bedrooms 4
Full Baths 3
HOA Fees $190/mo
HOA Y/N Yes
Originating Board Stellar MLS
Year Built 2018
Annual Tax Amount $6,637
Lot Size 6,098 Sqft
Acres 0.14
Lot Dimensions 55.45x111.51
Property Description
Step inside to discover an open-concept floor plan with expansive living areas, upgraded finishes and built-in plantation shutters throughout. The heart of the home is the eat-in kitchen, perfect for culinary adventures and family gatherings. This dream kitchen features stainless steel appliances, sleek cabinetry, and a large center island perfect for meal prep or casual dining.
The true highlight of this home is the resort-style outdoor oasis. The private backyard boasts a stunning luxury saltwater pool, water features, and ample space for lounging. Entertain in style with the built-in grill, ideal for outdoor living. The surrounding patio area is perfect for hosting guests or simply enjoying the peaceful, scenic views.
This home comes with hurricane shutters, ensuring peace of mind during stormy weather. It held strong during Helene and Milton and had NO damage or flooding.
Located in a highly sought-after gated community, this home offers easy access to top-rated schools, parks, shopping, and dining, all while providing a tranquil retreat from the hustle and bustle of everyday life.
Don’t miss your chance to own this exceptional property! Contact us today to schedule a private tour today!
Location
State FL
County Hillsborough
Community Woodland Preserve
Zoning PD
Rooms
Other Rooms Bonus Room, Den/Library/Office
Interior
Interior Features Eat-in Kitchen, In Wall Pest System, Open Floorplan, Solid Surface Counters, Solid Wood Cabinets, Thermostat, Walk-In Closet(s)
Heating Electric
Cooling Central Air
Flooring Carpet, Ceramic Tile, Luxury Vinyl
Fireplace false
Appliance Dishwasher, Disposal, Microwave, Range, Refrigerator
Laundry Inside, Laundry Room
Exterior
Exterior Feature Hurricane Shutters, Irrigation System, Lighting, Outdoor Grill, Outdoor Kitchen, Sliding Doors
Parking Features Garage Door Opener
Garage Spaces 2.0
Fence Vinyl
Pool Child Safety Fence, Chlorine Free, In Ground, Salt Water, Screen Enclosure
Community Features Gated Community - No Guard
Utilities Available Underground Utilities
Roof Type Shingle
Attached Garage true
Garage true
Private Pool Yes
Building
Story 2
Entry Level Two
Foundation Block
Lot Size Range 0 to less than 1/4
Builder Name CalAtlantic Homes a LENNAR company
Sewer Public Sewer
Water Public
Structure Type Wood Frame
New Construction false
Schools
Elementary Schools Lowry-Hb
Middle Schools Farnell-Hb
High Schools Alonso-Hb
Others
Pets Allowed Yes
Senior Community No
Ownership Fee Simple
Monthly Total Fees $190
Acceptable Financing Cash, Conventional, FHA, VA Loan
Membership Fee Required Required
Listing Terms Cash, Conventional, FHA, VA Loan
Special Listing Condition None


We greatly appreciate the opportunity to help you and your family with your real estate goals. We know that you had many choices and we do not take your business for granted. We work to make sure our clients have the best experience possible working with a professional agent who is Reliable, Trustworthy and Knowledgeable.






