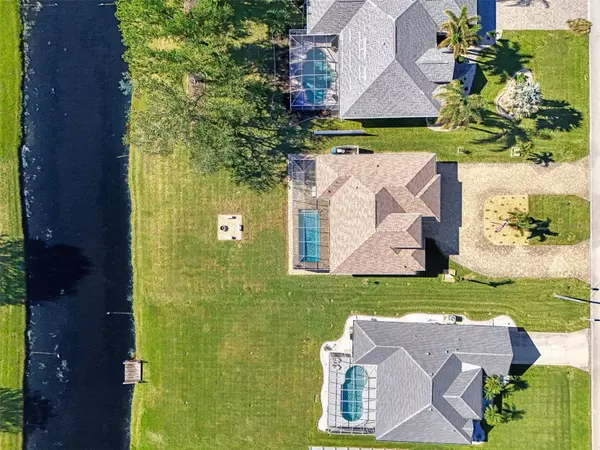3 Beds
2 Baths
1,623 SqFt
3 Beds
2 Baths
1,623 SqFt
Key Details
Property Type Single Family Home
Sub Type Single Family Residence
Listing Status Active
Purchase Type For Sale
Square Footage 1,623 sqft
Price per Sqft $477
Subdivision Rotonda West Broadmoor
MLS Listing ID D6139276
Bedrooms 3
Full Baths 2
HOA Fees $190/ann
HOA Y/N Yes
Originating Board Stellar MLS
Year Built 2017
Annual Tax Amount $3,782
Lot Size 0.340 Acres
Acres 0.34
Property Description
The circular driveway not only enhances curb appeal but also offers water and electricity at its center, along with a drip irrigation system for all the plants in the drive's landscaped area—perfect for maintaining a lush, beautiful entrance. Step inside through keyless entry doors to discover a thoughtfully designed interior with three spacious bedrooms, two well-appointed bathrooms, and an oversized three-car garage featuring a stunning epoxy floor.
Throughout the home, all windows and sliders are equipped with stylish cellular shades, combining privacy and light control. The gourmet kitchen boasts Whirlpool appliances, shadow stone granite countertops, soft-close cabinetry, and abundant storage. A central vacuum system adds convenience, while attic spray foam insulation enhances energy efficiency and comfort.
The heated pool, complete with a new pump, is surrounded by an extended pool enclosure, offering additional space for relaxing or entertaining. Outdoor living is further elevated with elegant pavers and a charming fire pit, ideal for gatherings or quiet evenings.
Recent updates include a brand-new roof post-Hurricane Ian, a top-of-the-line Champion AC system with a 10-year warranty, and a recently installed irrigation pump. Eco-conscious homeowners will love the 220V electric car charging station, providing convenience and sustainability.
Don't miss the chance to call this exceptional Florida home yours—where luxury, comfort, and waterfront living come together seamlessly!
Location
State FL
County Charlotte
Community Rotonda West Broadmoor
Zoning RSF5
Interior
Interior Features Ceiling Fans(s), Central Vaccum, Crown Molding, Eat-in Kitchen, High Ceilings, Living Room/Dining Room Combo, Open Floorplan, Solid Surface Counters, Solid Wood Cabinets, Split Bedroom, Thermostat, Tray Ceiling(s), Walk-In Closet(s)
Heating Central
Cooling Central Air
Flooring Tile
Fireplace false
Appliance Dishwasher, Dryer, Microwave, Range, Refrigerator, Washer
Laundry Inside
Exterior
Exterior Feature Irrigation System, Lighting, Rain Gutters, Sliding Doors
Garage Spaces 3.0
Pool Gunite, Heated, In Ground
Utilities Available Electricity Connected, Public, Sewer Connected, Water Connected
View Y/N Yes
Water Access Yes
Water Access Desc Canal - Brackish
View Water
Roof Type Shingle
Attached Garage true
Garage true
Private Pool Yes
Building
Story 1
Entry Level One
Foundation Slab, Stem Wall
Lot Size Range 1/4 to less than 1/2
Sewer Public Sewer
Water Public
Structure Type Block,Stucco
New Construction false
Schools
Elementary Schools Englewood Elementary
Middle Schools L.A. Ainger Middle
High Schools Lemon Bay High
Others
Pets Allowed Cats OK, Dogs OK
Senior Community No
Ownership Fee Simple
Monthly Total Fees $15
Membership Fee Required Required
Special Listing Condition None

We greatly appreciate the opportunity to help you and your family with your real estate goals. We know that you had many choices and we do not take your business for granted. We work to make sure our clients have the best experience possible working with a professional agent who is Reliable, Trustworthy and Knowledgeable.






