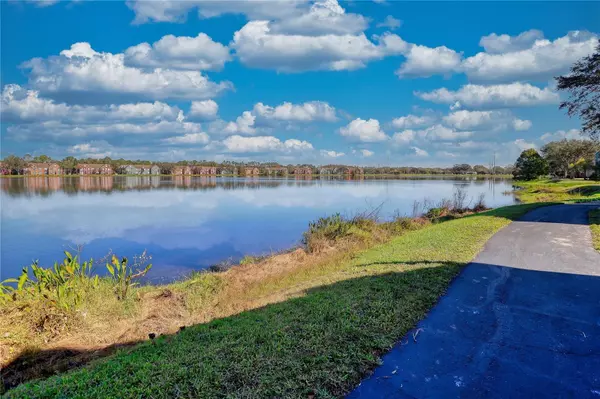
3 Beds
2 Baths
1,578 SqFt
3 Beds
2 Baths
1,578 SqFt
Key Details
Property Type Condo
Sub Type Condominium
Listing Status Active
Purchase Type For Sale
Square Footage 1,578 sqft
Price per Sqft $223
Subdivision Lake Chase Condo
MLS Listing ID A4630657
Bedrooms 3
Full Baths 2
HOA Fees $688/mo
HOA Y/N Yes
Originating Board Stellar MLS
Year Built 2001
Annual Tax Amount $3,627
Property Description
This residence boasts an abundance of natural light, an open floor plan, and impressive high ceilings, making it the largest floor plan available in the Lake Chase community. Every Room Looks out over the lake… The kitchen features elegant cabinetry complemented by stainless steel appliances. Gorgeous wood flooring runs throughout the home, enhancing the spaciousness of the dining and living areas. The versatile loft space is ideal for a playroom, home office, or private workout room. The master suite is both spacious and airy, complete with a generous walk-in closet. Each of the additional bedrooms is also quite roomy and includes ample closet space. The property is equipped with a newer HVAC system, a washer and dryer, and numerous other enhancements.
Immerse yourself in the breathtaking walking paths that follow around the shimmering lake at the heart of this charming community. Indulge in a lifestyle brimming with abundant amenities, including two resort-style pools where you can soak up the sun, a basketball court and tennis courts, and inviting sand volleyball courts perfect for sporty afternoons. There’s even a convenient carwash area, a state-of-the-art fitness center, a delightful playground, and a stunning clubhouse, ready for your special gatherings and reservations.
With two private gated entrances from W Linebaugh and Sheldon, accessing all the wonders of Westchase is a breeze. Just over a mile away (1.1 miles) lies the vibrant West Park Village, brimming with cozy cafes, exquisite restaurants, lively nightlife, refreshing gyms, picturesque parks, a playful playground, and a whimsical splash park. And let's not forget, this community is zoned for excellent schools, ensuring a bright future for your little ones.
With downtown Tampa, Tampa International Airport, and the award-winning gulf beaches all less than 30 minutes away, this dream location offers the perfect blend of convenience and charm. Don’t let this opportunity slip away—schedule your showing today! Remember, if you snooze, you might lose out on this rare idyllic slice of paradise!
Location
State FL
County Hillsborough
Community Lake Chase Condo
Zoning RMC-16
Rooms
Other Rooms Bonus Room, Loft
Interior
Interior Features Cathedral Ceiling(s), Ceiling Fans(s), Eat-in Kitchen, High Ceilings, Kitchen/Family Room Combo, Living Room/Dining Room Combo, Open Floorplan, Primary Bedroom Main Floor, Thermostat, Vaulted Ceiling(s), Walk-In Closet(s)
Heating Central, Electric
Cooling Central Air
Flooring Wood
Furnishings Unfurnished
Fireplace false
Appliance Convection Oven, Dishwasher, Disposal, Dryer, Electric Water Heater, Microwave, Range, Refrigerator, Washer
Laundry Inside, Laundry Closet
Exterior
Exterior Feature Lighting, Sidewalk, Tennis Court(s)
Garage Spaces 1.0
Community Features Buyer Approval Required, Fitness Center, Playground, Pool, Tennis Courts
Utilities Available BB/HS Internet Available, Electricity Connected
Amenities Available Clubhouse, Fitness Center, Gated, Playground, Pool, Recreation Facilities, Tennis Court(s)
Waterfront Description Lake
View Y/N Yes
View Trees/Woods, Water
Roof Type Shingle
Attached Garage true
Garage true
Private Pool No
Building
Lot Description City Limits, Sidewalk
Story 3
Entry Level Three Or More
Foundation Slab
Lot Size Range Non-Applicable
Sewer Public Sewer
Water Public
Architectural Style Colonial, Custom
Structure Type Block,Stucco
New Construction false
Schools
Elementary Schools Deer Park Elem-Hb
Middle Schools Davidsen-Hb
High Schools Sickles-Hb
Others
Pets Allowed Breed Restrictions, Size Limit, Yes
HOA Fee Include Pool,Escrow Reserves Fund,Maintenance Structure,Maintenance Grounds,Recreational Facilities
Senior Community No
Pet Size Small (16-35 Lbs.)
Ownership Condominium
Monthly Total Fees $688
Acceptable Financing Cash, Conventional, VA Loan
Membership Fee Required Required
Listing Terms Cash, Conventional, VA Loan
Num of Pet 1
Special Listing Condition None


We greatly appreciate the opportunity to help you and your family with your real estate goals. We know that you had many choices and we do not take your business for granted. We work to make sure our clients have the best experience possible working with a professional agent who is Reliable, Trustworthy and Knowledgeable.






