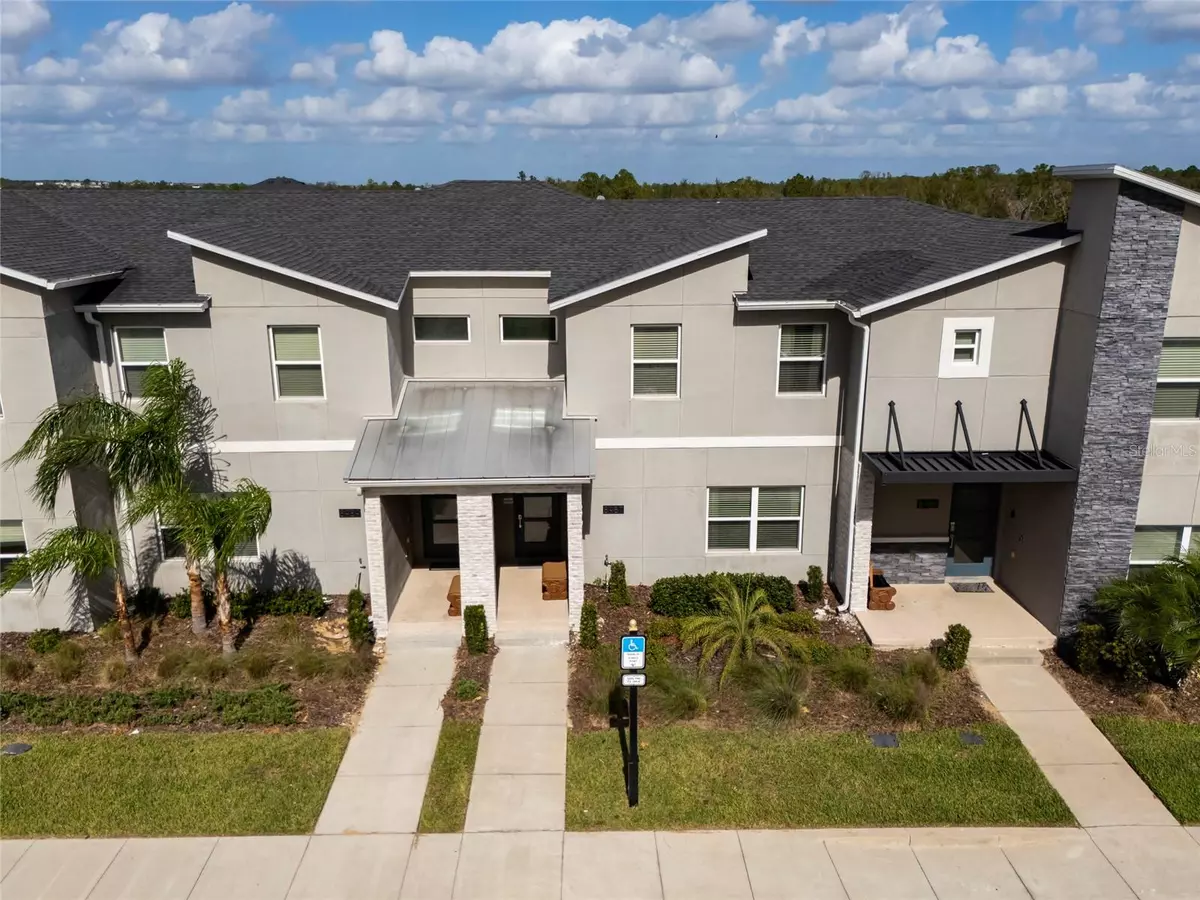
4 Beds
3 Baths
1,914 SqFt
4 Beds
3 Baths
1,914 SqFt
Key Details
Property Type Townhouse
Sub Type Townhouse
Listing Status Active
Purchase Type For Sale
Square Footage 1,914 sqft
Price per Sqft $237
Subdivision Stoneybrook South North Pcl-Ph
MLS Listing ID O6259551
Bedrooms 4
Full Baths 3
HOA Fees $492/mo
HOA Y/N Yes
Originating Board Stellar MLS
Year Built 2019
Annual Tax Amount $6,859
Lot Size 2,613 Sqft
Acres 0.06
Property Description
Step into a modern open-concept living space, complete with a fully equipped kitchen featuring top-of-the-line appliances, a spacious dining area, and a cozy living room. The property boasts a ground-floor suite, offering accessibility and convenience for families with guests of all ages, ensuring comfort and ease for multi-generational stays. Upstairs, you'll find an elegant master suite with an en-suite bathroom and two charming themed bedrooms – one with a soccer theme and the other with a playful Mickey Mouse motif – perfect for children and families.
Outside, the private pool, which can be heated for year-round enjoyment, provides the ultimate space to relax or enjoy alfresco dining under the Florida sun. Whether it's a summer escape or a winter retreat, this home allows guests to fully enjoy their vacation across all seasons.
Guests of this property enjoy exclusive access to two incredible clubhouse facilities – The Oasis Club and The Retreat Club. This dual amenity access offers an exceptional value with features like resort-style pools, lazy rivers, water slides, fitness centers, spas, golf courses, restaurants, and sports courts. It's like getting two vacations in one!
Champions Gate is a premier gated community offering world-class golf courses designed by Greg Norman, lush landscapes, and a peaceful setting just a short drive from Orlando's famous attractions. With close proximity to I-4, shopping, dining, and entertainment options, this property is perfectly positioned for an unforgettable stay.
Additionally, explore the property like never before through the immersive experiences available on the MLS listing. Check out the video and 3D tour by clicking the hyperlinks labeled "Virtual Tour 1: Click Here" and "Virtual Tour 2: Click Here" for a detailed view of this stunning home.
Whether you're looking for a lucrative investment or a personal getaway, this townhome is the perfect blend of luxury, accessibility, and enjoyment. Schedule your showing today and explore the potential of this dream vacation home!
Location
State FL
County Osceola
Community Stoneybrook South North Pcl-Ph
Zoning X
Interior
Interior Features Accessibility Features, Living Room/Dining Room Combo, Open Floorplan, PrimaryBedroom Upstairs, Smart Home, Thermostat, Walk-In Closet(s)
Heating Central, Electric
Cooling Central Air
Flooring Carpet, Ceramic Tile
Fireplace false
Appliance Dishwasher, Disposal, Dryer, Electric Water Heater, Exhaust Fan, Microwave, Range, Refrigerator, Washer
Laundry Electric Dryer Hookup, Laundry Room, Washer Hookup
Exterior
Exterior Feature Garden, Irrigation System
Parking Features Guest, On Street, Open
Pool Child Safety Fence, Deck, Heated, In Ground, Screen Enclosure, Tile
Community Features Clubhouse, Community Mailbox, Fitness Center, Gated Community - No Guard, Golf, Playground, Pool, Racquetball, Restaurant, Sidewalks, Tennis Courts
Utilities Available Cable Available, Electricity Available, Sewer Available, Street Lights, Water Available
Amenities Available Clubhouse, Fitness Center, Gated, Golf Course, Playground, Pool, Tennis Court(s)
Roof Type Shingle
Garage false
Private Pool Yes
Building
Entry Level Two
Foundation Slab
Lot Size Range 0 to less than 1/4
Sewer Public Sewer
Water Private
Structure Type Block
New Construction false
Others
Pets Allowed Yes
HOA Fee Include Guard - 24 Hour,Cable TV,Common Area Taxes,Pool,Internet,Sewer,Trash
Senior Community No
Ownership Fee Simple
Monthly Total Fees $492
Acceptable Financing Cash, Conventional
Membership Fee Required Required
Listing Terms Cash, Conventional
Special Listing Condition None


We greatly appreciate the opportunity to help you and your family with your real estate goals. We know that you had many choices and we do not take your business for granted. We work to make sure our clients have the best experience possible working with a professional agent who is Reliable, Trustworthy and Knowledgeable.






