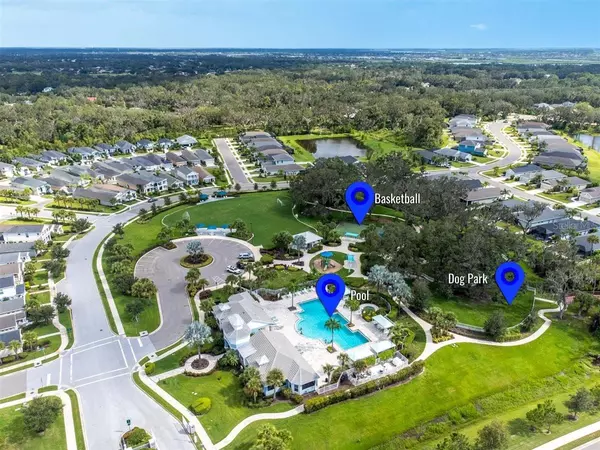3 Beds
2 Baths
1,525 SqFt
3 Beds
2 Baths
1,525 SqFt
Key Details
Property Type Single Family Home
Sub Type Villa
Listing Status Active
Purchase Type For Sale
Square Footage 1,525 sqft
Price per Sqft $281
Subdivision Silverleaf Ph I-A
MLS Listing ID A4629903
Bedrooms 3
Full Baths 2
HOA Fees $775/qua
HOA Y/N Yes
Originating Board Stellar MLS
Year Built 2015
Annual Tax Amount $3,909
Lot Size 6,098 Sqft
Acres 0.14
Property Description
Welcome to 4004 Wildgrass Place, a breathtaking 3-bedroom, 2-bathroom villa nestled in the heart of Parrish, Florida. This beautifully maintained home combines low-maintenance living with scenic views and resort-style comforts.
Key Highlights:
Stunning Lake Views – Wake up to peaceful water views that make every morning feel like a getaway.
Modern Upgrades – Equipped with a brand-new refrigerator and dishwasher (2024).
Maintenance-Free Landscaping – Enjoy lush greenery without the hassle – all covered by your HOA fees.
Spacious & Inviting – 3 bedrooms and 2 bathrooms provide the perfect space for relaxing, entertaining, or hosting guests.
Resort-Style Amenities – Take advantage of the pool, fitness center, and other luxurious features just steps from your door.
Prime Location:
Positioned for ultimate convenience, this villa is just minutes from grocery stores, top dining spots, and essential services. Plus, enjoy easy commutes to:
Tampa/St. Petersburg
Sarasota/Bradenton
Florida's Stunning Gulf Beaches
Whether you're heading to work, enjoying a beach day, or exploring local attractions, everything is within reach!
Why Choose 4004 Wildgrass Place?
This isn't just a house – it's the lifestyle you've been dreaming of. Whether you're searching for a full-time residence, vacation escape, or investment opportunity, this villa checks all the boxes.
Don't Miss Out – Schedule Your Private Tour Today!
Your dream home awaits – let's make it a reality!
Location
State FL
County Manatee
Community Silverleaf Ph I-A
Zoning PDR
Interior
Interior Features Ceiling Fans(s), Coffered Ceiling(s), High Ceilings, Open Floorplan, Primary Bedroom Main Floor
Heating Central
Cooling Central Air
Flooring Ceramic Tile
Fireplace false
Appliance Disposal, Dryer, Microwave, Range, Refrigerator, Washer
Laundry Laundry Room
Exterior
Exterior Feature Lighting
Garage Spaces 2.0
Community Features Clubhouse, Community Mailbox, Dog Park, Fitness Center, Gated Community - No Guard, Golf Carts OK, Park, Pool
Utilities Available Cable Connected, Electricity Connected
Roof Type Shingle
Attached Garage true
Garage true
Private Pool No
Building
Entry Level One
Foundation Slab
Lot Size Range 0 to less than 1/4
Sewer Public Sewer
Water Public
Structure Type Block
New Construction false
Others
Pets Allowed Yes
Senior Community No
Ownership Fee Simple
Monthly Total Fees $258
Membership Fee Required Required
Special Listing Condition None

We greatly appreciate the opportunity to help you and your family with your real estate goals. We know that you had many choices and we do not take your business for granted. We work to make sure our clients have the best experience possible working with a professional agent who is Reliable, Trustworthy and Knowledgeable.






