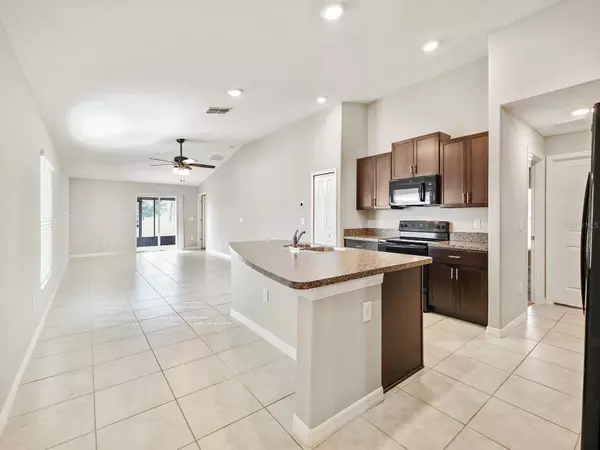3 Beds
2 Baths
1,451 SqFt
3 Beds
2 Baths
1,451 SqFt
Key Details
Property Type Single Family Home
Sub Type Single Family Residence
Listing Status Active
Purchase Type For Sale
Square Footage 1,451 sqft
Price per Sqft $213
Subdivision Sunshine Village Ph 3B
MLS Listing ID TB8321046
Bedrooms 3
Full Baths 2
HOA Fees $100/mo
HOA Y/N Yes
Originating Board Stellar MLS
Year Built 2020
Annual Tax Amount $7,919
Lot Size 6,534 Sqft
Acres 0.15
Property Description
This spacious 3 bed/2 bath single story home is a great starter home or for someone looking to downsize. It features tile floors in the main living space and carpet in the bedrooms, giving your feet that warm, soft hug every morning when you get out of bed.
An open concept living space where the kitchen joins the dining room and living area makes entertaining an easy task. The covered lanai is right out the slider doors and past that will lead you to your almost completely fenced in yard.
Two bedrooms along with a full bath are easily accessible through the kitchen and the primary suite is situated in the back of the home, giving you the tranquility and relaxation you desire after a long day. The primary features a large walk in closet and an en suite with dual sinks, a walk in shower and a water closet.
Vista Palms is conveniently located between Tampa and Sarasota, giving you the best of both worlds on the Gulf Coast.
Some of the wonderful amenities include a zero entry resort style pool with lap area, a playground, clubhouse, fitness center, pickleball courts and more!
Landscaping is included in the HOA which is a steal at $100/mo.
Everything you need including highways, shopping centers and medical facilities are all in close proximity to the home.
Location
State FL
County Hillsborough
Community Sunshine Village Ph 3B
Zoning PD
Interior
Interior Features Ceiling Fans(s), High Ceilings, Walk-In Closet(s), Window Treatments
Heating Electric
Cooling Central Air
Flooring Carpet, Tile
Fireplace false
Appliance Built-In Oven, Cooktop, Dishwasher, Dryer, Electric Water Heater, Microwave, Refrigerator, Washer
Laundry Inside, Laundry Room
Exterior
Exterior Feature Hurricane Shutters, Irrigation System, Rain Gutters
Garage Spaces 2.0
Community Features Clubhouse, Community Mailbox, Fitness Center, Playground, Pool
Utilities Available BB/HS Internet Available, Cable Available, Electricity Connected, Public, Sewer Connected, Street Lights, Underground Utilities, Water Connected
Amenities Available Clubhouse, Fitness Center, Pickleball Court(s), Playground, Pool, Spa/Hot Tub
Roof Type Shingle
Porch Enclosed
Attached Garage true
Garage true
Private Pool No
Building
Entry Level One
Foundation Slab
Lot Size Range 0 to less than 1/4
Sewer Public Sewer
Water Public
Structure Type Block,Stucco
New Construction false
Schools
Elementary Schools Reddick Elementary School
Middle Schools Shields-Hb
High Schools Lennard-Hb
Others
Pets Allowed Breed Restrictions, Cats OK, Dogs OK
Senior Community No
Ownership Fee Simple
Monthly Total Fees $100
Acceptable Financing Cash, Conventional, FHA, VA Loan
Membership Fee Required Required
Listing Terms Cash, Conventional, FHA, VA Loan
Special Listing Condition None

We greatly appreciate the opportunity to help you and your family with your real estate goals. We know that you had many choices and we do not take your business for granted. We work to make sure our clients have the best experience possible working with a professional agent who is Reliable, Trustworthy and Knowledgeable.






