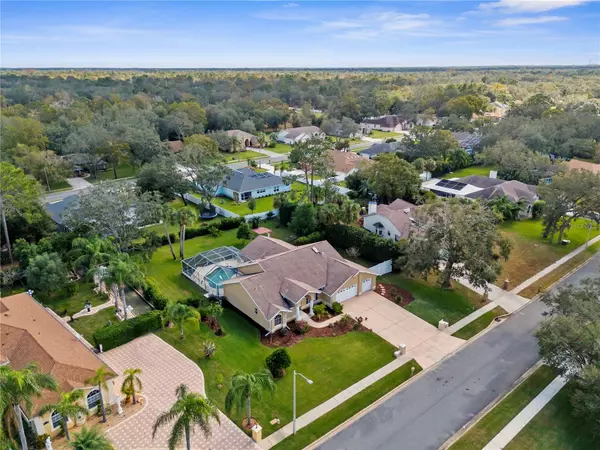
3 Beds
2 Baths
2,260 SqFt
3 Beds
2 Baths
2,260 SqFt
Key Details
Property Type Single Family Home
Sub Type Single Family Residence
Listing Status Active
Purchase Type For Sale
Square Footage 2,260 sqft
Price per Sqft $237
Subdivision Autumn Oaks
MLS Listing ID W7869953
Bedrooms 3
Full Baths 2
HOA Fees $36/mo
HOA Y/N Yes
Originating Board Stellar MLS
Year Built 1991
Annual Tax Amount $3,249
Lot Size 0.500 Acres
Acres 0.5
Property Description
Entering through the Double Front Doors, you are Greeted w/Views thru the Triple Glass Doors Straight to the POOL. Home Features 4 Sets of Glass Doors, Vaulted Ceilings with Transom Windows, Tile in All Main Living & Bathrooms and Laminate in Bedrooms. Oversized Master Suite with French Doors to Bedroom, Double Vanity, Lrg Jetted Tub, Separate Shower, and Private Water Lavatory. Guest Bedrooms Share Pool Bathroom. Large Fenced Back Yard with Sundeck, Additional Side Fenced Yard. Privacy Hedges Surround Fenced Areas.
Irrigation Well, Septic and Public Potable Water. HVAC 16 SEER Variable Speed 5 Ton - 2019, 50 Gal Hot Water Heater w/Heat Pump 2021, Tinted Windows in Hot Spots, New Pool Pump in 2021. Autumn Oaks, a Private, Custom Built Neighborhood full of Stunning Large Trees, Oversized Lots, Playground, Basketball Courts, Tennis Courts, Street Lighting, Bocce Courts & More. Call Today to Schedule A Private Tour.
Location
State FL
County Pasco
Community Autumn Oaks
Zoning R1
Rooms
Other Rooms Den/Library/Office
Interior
Interior Features Ceiling Fans(s), High Ceilings, Open Floorplan, Other, Skylight(s), Split Bedroom, Stone Counters, Thermostat, Vaulted Ceiling(s), Walk-In Closet(s), Window Treatments
Heating Central
Cooling Central Air
Flooring Ceramic Tile, Laminate
Fireplaces Type Gas
Fireplace true
Appliance Convection Oven, Dishwasher, Disposal, Electric Water Heater, Microwave, Other, Range, Refrigerator
Laundry Laundry Room, Other
Exterior
Exterior Feature Dog Run, Irrigation System, Lighting, Other
Garage Driveway, Garage Door Opener, Other, Oversized
Garage Spaces 3.0
Pool Gunite, In Ground, Other
Community Features Deed Restrictions, Playground, Sidewalks, Tennis Courts
Utilities Available BB/HS Internet Available, Electricity Available, Other
Amenities Available Basketball Court, Other, Pickleball Court(s), Playground, Tennis Court(s)
Waterfront false
Roof Type Shingle
Porch Enclosed, Patio, Screened
Attached Garage true
Garage true
Private Pool Yes
Building
Lot Description Landscaped, Level, Oversized Lot, Private, Sidewalk
Story 1
Entry Level One
Foundation Slab
Lot Size Range 1/2 to less than 1
Builder Name Central Harbor Homes
Sewer Septic Tank
Water Public
Architectural Style Mediterranean, Traditional
Structure Type Block,Concrete,Stucco
New Construction false
Others
Pets Allowed Cats OK, Dogs OK
HOA Fee Include Other
Senior Community No
Pet Size Extra Large (101+ Lbs.)
Ownership Fee Simple
Monthly Total Fees $36
Acceptable Financing Cash, Conventional, FHA, VA Loan
Membership Fee Required Required
Listing Terms Cash, Conventional, FHA, VA Loan
Num of Pet 10+
Special Listing Condition None


We greatly appreciate the opportunity to help you and your family with your real estate goals. We know that you had many choices and we do not take your business for granted. We work to make sure our clients have the best experience possible working with a professional agent who is Reliable, Trustworthy and Knowledgeable.






