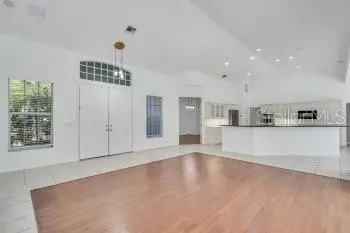
4 Beds
4 Baths
3,169 SqFt
4 Beds
4 Baths
3,169 SqFt
Key Details
Property Type Single Family Home
Sub Type Single Family Residence
Listing Status Pending
Purchase Type For Rent
Square Footage 3,169 sqft
Subdivision Serenoa Ph 3
MLS Listing ID A4628540
Bedrooms 4
Full Baths 4
HOA Y/N No
Originating Board Stellar MLS
Year Built 1998
Lot Size 0.560 Acres
Acres 0.56
Property Description
Annual/ Unfurnished
Description
WELCOME HOME! LIVE IN SERENOA!
Need space? This home has it!! Open floor plan looks outside to huge pool area. Plenty of room to gather in the kitchen and entertain all your friends and family. Make this your tropical paradise.
Leased annually unfurnished with plenty of room for all your furniture. 4 bedrooms and 4 baths plus a family room with kitchenette off the pool area. Great teen area or in law apt. or guest suite.
Large driveway to accommodate all your vehicles plus a 3 car garage. This home is vacant and ready for occupancy. Extra rooms in house are convenient flex spaces for home office or home fitness areas.
Enjoy the activities of Serenoa golf club. Golf packages available. Tennis and a restaurant all on site. Just a short distance to Twin Lakes Community park with baseball, soccer, and football fields.
Location is what makes Serenoa one of Sarasota's most sought after neighborhoods
See this home today. This is a non-smoking property.
PETS: Yes - Pet Rent $35 a month per pet and additional $250 Security Deposit per pet.
All PMI Sarasota tenants are enrolled in the Resident Benefits Package (RBP) which includes HVAC air filter delivery, utility concierge service making utility connection a breeze during your move-in, our best-in-class resident rewards program, credit reporting, resident liability insurance (optional), and much more! More details upon application.
Property Details
Furnished
--
Lot Size (Acres)
--
Virtual Tour
--
Application Link
https://pmisarasota.rentvine.com/public/apply?unitID=203
Lockbox Number
--
Lockbox Description
--
Location
State FL
County Sarasota
Community Serenoa Ph 3
Interior
Interior Features Eat-in Kitchen, Kitchen/Family Room Combo, Open Floorplan, Primary Bedroom Main Floor, Walk-In Closet(s)
Heating Central, Electric
Cooling Central Air
Furnishings Unfurnished
Appliance Cooktop, Dishwasher, Disposal, Dryer, Electric Water Heater, Microwave, Refrigerator, Washer
Laundry Laundry Room
Exterior
Garage Spaces 3.0
Pool In Ground
Attached Garage true
Garage true
Private Pool Yes
Building
Story 1
Entry Level One
New Construction false
Others
Pets Allowed Cats OK, Dogs OK
Senior Community No
Pet Size Medium (36-60 Lbs.)
Membership Fee Required Required


We greatly appreciate the opportunity to help you and your family with your real estate goals. We know that you had many choices and we do not take your business for granted. We work to make sure our clients have the best experience possible working with a professional agent who is Reliable, Trustworthy and Knowledgeable.






