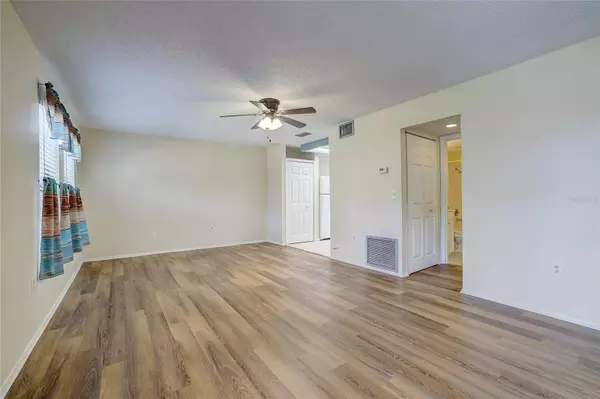
2 Beds
2 Baths
852 SqFt
2 Beds
2 Baths
852 SqFt
Key Details
Property Type Single Family Home
Sub Type Villa
Listing Status Active
Purchase Type For Sale
Square Footage 852 sqft
Price per Sqft $262
Subdivision Summer Wind
MLS Listing ID A4622447
Bedrooms 2
Full Baths 2
HOA Fees $575/mo
HOA Y/N Yes
Originating Board Stellar MLS
Year Built 1983
Annual Tax Amount $919
Property Description
One of the villa's highlights is its screened lanai, which opens to a beautiful garden, providing a serene space for relaxation. Adjacent to the lanai is a private, environmentally controlled storage and laundry area, adding to the convenience. Inside, the kitchen features a cozy dinette, ideal for casual dining. As an end unit, the villa affords extra privacy and tranquility.
The second room in the villa is versatile, perfect as an office, guest space, or bedroom, adapting to your changing needs. The community pool, embraced by vibrant tropical plantings, offers a secluded oasis where you can unwind. Residents also enjoy direct access to Water Tower Park through the back gate, which is equipped with a playground, picnic tables, frisbee golf, and vast open spaces for a variety of leisure activities. It's dog-friendly too, making it perfect for pet owners.
Just steps away from the Ringling College of Art and Design, this home is ideally suited for students, faculty, or anyone looking to tap into the area's creative pulse. With two assigned parking spaces directly in front of the villa and ample guest parking, this home combines ease and accessibility. Additionally, there's no need to worry about garden maintenance as the rain gutters have just been repaired and cleaned, ensuring your beautiful garden remains in pristine condition. Embrace the opportunity to live in a lush, friendly community with all the benefits of city amenities right at your doorstep in Summer Wind, where comfort meets convenience in a vibrant setting.
Location
State FL
County Sarasota
Community Summer Wind
Zoning RMF1
Interior
Interior Features Ceiling Fans(s), Eat-in Kitchen, Primary Bedroom Main Floor, Window Treatments
Heating Central
Cooling Central Air
Flooring Ceramic Tile, Luxury Vinyl
Furnishings Unfurnished
Fireplace false
Appliance Built-In Oven, Dishwasher, Disposal, Dryer, Electric Water Heater, Kitchen Reverse Osmosis System, Microwave, Refrigerator, Washer
Laundry Outside
Exterior
Exterior Feature Other, Sliding Doors
Community Features Community Mailbox, Pool
Utilities Available Cable Connected, Electricity Connected, Sewer Connected, Water Connected
Amenities Available Maintenance, Pool
View Garden
Roof Type Shingle
Porch Covered, Patio, Screened
Garage false
Private Pool No
Building
Lot Description Street Brick
Entry Level One
Foundation Slab
Lot Size Range Non-Applicable
Sewer Public Sewer
Water Public
Structure Type Block,Stucco
New Construction false
Others
Pets Allowed Cats OK, Dogs OK
HOA Fee Include Insurance,Maintenance Grounds,Management,Pest Control,Pool,Trash,Water
Senior Community No
Pet Size Small (16-35 Lbs.)
Ownership Fee Simple
Monthly Total Fees $575
Acceptable Financing Cash, Conventional
Membership Fee Required Required
Listing Terms Cash, Conventional
Num of Pet 2
Special Listing Condition None


We greatly appreciate the opportunity to help you and your family with your real estate goals. We know that you had many choices and we do not take your business for granted. We work to make sure our clients have the best experience possible working with a professional agent who is Reliable, Trustworthy and Knowledgeable.






