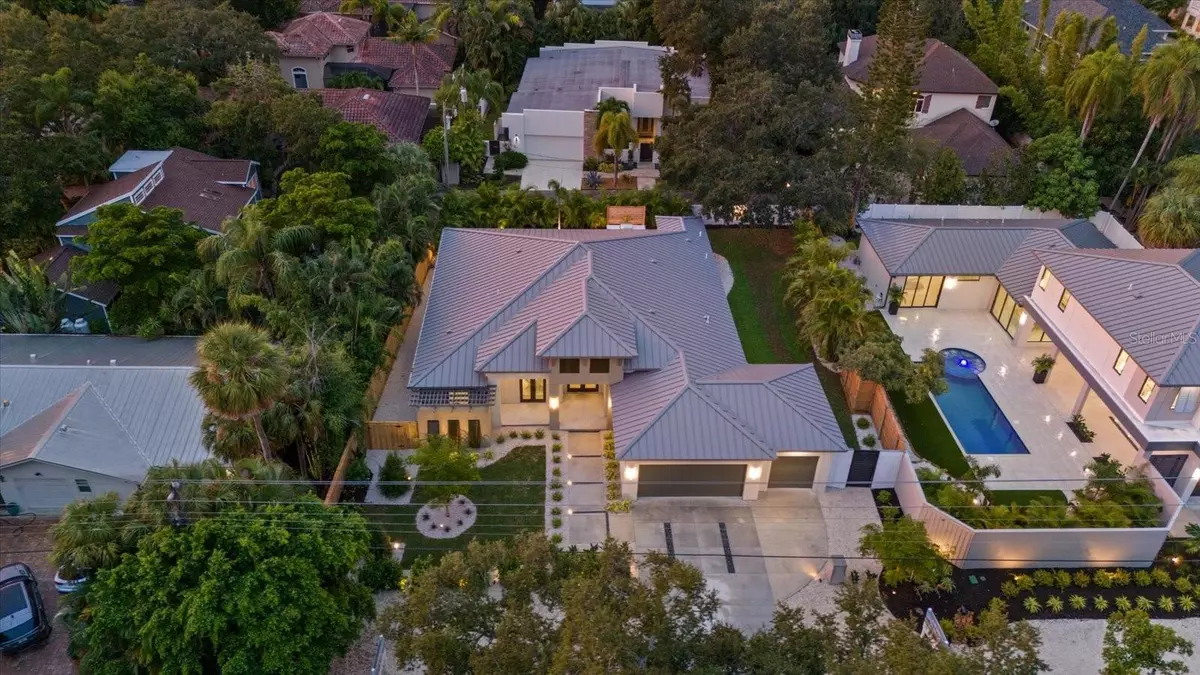
3 Beds
4 Baths
2,844 SqFt
3 Beds
4 Baths
2,844 SqFt
Key Details
Property Type Single Family Home
Sub Type Single Family Residence
Listing Status Active
Purchase Type For Sale
Square Footage 2,844 sqft
Price per Sqft $1,125
Subdivision Granada Park
MLS Listing ID A4620358
Bedrooms 3
Full Baths 3
Half Baths 1
HOA Y/N No
Originating Board Stellar MLS
Year Built 2024
Annual Tax Amount $6,979
Lot Size 10,890 Sqft
Acres 0.25
Lot Dimensions 95x128
Property Description
The bright dining room, offers the perfect setting for entertaining, overlooking the paver deck, outdoor gas grill kitchen, and pristine pool. Tall ceilings and meticulously matched wood details lead you to the serene master suite, featuring a freestanding soaking tub and a spacious walk-in shower offering a daily spa-like experience.
Adjacent to the master suite, a thoughtfully designed office space provides a tranquil environment for focused work or study. Outside, your private oasis awaits, featuring a discreet outdoor shower and ample outdoor living space for basking in the Florida sun, surrounded by swaying palms and mature, lush landscaping.
Perfectly positioned, 1521 Bay Road offers a gateway to Sarasota's best. Immerse yourself in the vibrant culture of downtown Sarasota, with gourmet dining, upscale entertainment, and boutique shopping just moments away in Southside Village. When it’s time to unwind, the world-famous Siesta Key Beach, with its powdery white sand, is a short drive from your doorstep.
Location
State FL
County Sarasota
Community Granada Park
Zoning RSF3
Interior
Interior Features Built-in Features, Dry Bar, High Ceilings, In Wall Pest System, Kitchen/Family Room Combo, Living Room/Dining Room Combo, Open Floorplan, Primary Bedroom Main Floor, Solid Surface Counters, Thermostat, Walk-In Closet(s)
Heating Central
Cooling Central Air
Flooring Carpet, Ceramic Tile, Hardwood
Fireplace true
Appliance Bar Fridge, Dishwasher, Disposal, Dryer, Exhaust Fan, Freezer, Gas Water Heater, Ice Maker, Microwave, Range, Range Hood, Refrigerator, Tankless Water Heater, Washer
Laundry Gas Dryer Hookup, Laundry Room, Washer Hookup
Exterior
Exterior Feature Irrigation System, Lighting, Outdoor Grill, Outdoor Shower
Garage Spaces 3.0
Pool Heated, In Ground, Lighting, Pool Alarm, Salt Water
Utilities Available Electricity Connected, Natural Gas Connected, Sewer Connected, Water Connected
Waterfront false
Roof Type Metal
Attached Garage true
Garage true
Private Pool Yes
Building
Lot Description City Limits, Landscaped, Level, Oversized Lot, Paved
Entry Level One
Foundation Stem Wall
Lot Size Range 1/4 to less than 1/2
Builder Name Majestik Homes
Sewer Public Sewer
Water None
Structure Type Block,Stucco
New Construction true
Schools
Elementary Schools Southside Elementary
Middle Schools Brookside Middle
High Schools Sarasota High
Others
Senior Community No
Ownership Fee Simple
Acceptable Financing Cash, Conventional
Listing Terms Cash, Conventional
Special Listing Condition None


We greatly appreciate the opportunity to help you and your family with your real estate goals. We know that you had many choices and we do not take your business for granted. We work to make sure our clients have the best experience possible working with a professional agent who is Reliable, Trustworthy and Knowledgeable.






