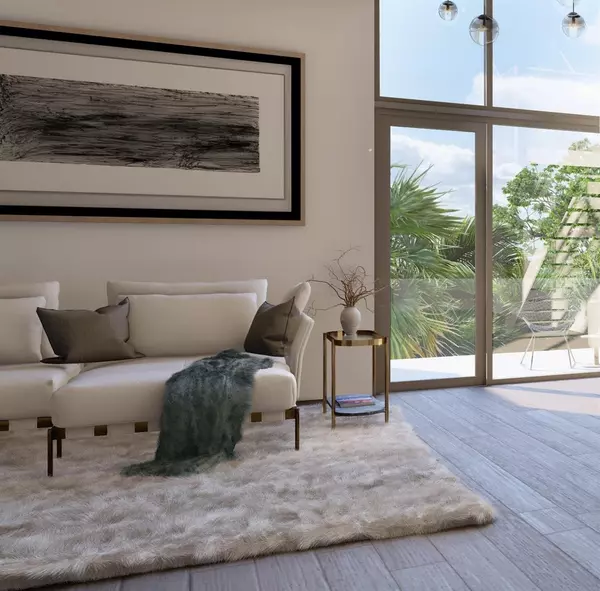2 Beds
3 Baths
1,692 SqFt
2 Beds
3 Baths
1,692 SqFt
Key Details
Property Type Condo
Sub Type Condominium
Listing Status Pending
Purchase Type For Sale
Square Footage 1,692 sqft
Price per Sqft $1,060
Subdivision The Gallery Sarasota
MLS Listing ID A4611234
Bedrooms 2
Full Baths 2
Half Baths 1
Condo Fees $846
HOA Y/N No
Originating Board Stellar MLS
Year Built 2023
Annual Tax Amount $17,950
Property Description
Discover the unrivaled sophistication and tranquility of this exquisite light filled residence from The Gallery's Penthouse Collection boasting expansive living areas with dramatic 14-foot ceilings, high-end Italian finishes, and grand private terraces.
The designer integrated kitchen features imported Italian single-door flat panel cabinetry, large contemporary two-tier islands, and Italian Fulgor Milano stainless steel appliances.
Premier amenities include a sun-drenched west-facing rooftop terrace pool, social lounge, and a vast two-room fitness center and yoga studio. Centrally located on the enviable west-end of downtown just 3-blocks from the bay, The Gallery Sarasota is seamlessly integrated into the walkable waterfront lifestyle of downtown with unparalleled proximity to local restaurants, boutique shopping, cultural venues, and the new 53-acre waterfront park.
Location
State FL
County Sarasota
Community The Gallery Sarasota
Interior
Interior Features Elevator, High Ceilings, Living Room/Dining Room Combo, Open Floorplan, Solid Surface Counters, Walk-In Closet(s)
Heating Central, Electric
Cooling Central Air, Humidity Control
Flooring Tile
Fireplace false
Appliance Built-In Oven, Cooktop, Dishwasher, Dryer, Freezer, Microwave, Refrigerator, Washer
Laundry Laundry Room
Exterior
Exterior Feature Courtyard, Lighting, Sidewalk
Garage Spaces 1.0
Community Features Clubhouse, Fitness Center, Gated Community - No Guard, Pool, Sidewalks
Utilities Available BB/HS Internet Available, Cable Available, Electricity Available, Phone Available, Public, Sewer Connected, Street Lights, Water Connected
Roof Type Membrane
Attached Garage true
Garage true
Private Pool No
Building
Story 5
Entry Level One
Foundation Pillar/Post/Pier
Builder Name Voeller Construction Inc.
Sewer Public Sewer
Water Public
Architectural Style Contemporary
Structure Type Stucco
New Construction true
Others
Pets Allowed Cats OK, Dogs OK
HOA Fee Include Common Area Taxes,Pool,Insurance,Maintenance Structure,Maintenance Grounds,Maintenance,Management,Pest Control,Recreational Facilities,Sewer,Trash,Water
Senior Community No
Pet Size Large (61-100 Lbs.)
Ownership Fee Simple
Monthly Total Fees $846
Acceptable Financing Cash, Conventional, VA Loan
Listing Terms Cash, Conventional, VA Loan
Num of Pet 2
Special Listing Condition None

We greatly appreciate the opportunity to help you and your family with your real estate goals. We know that you had many choices and we do not take your business for granted. We work to make sure our clients have the best experience possible working with a professional agent who is Reliable, Trustworthy and Knowledgeable.






